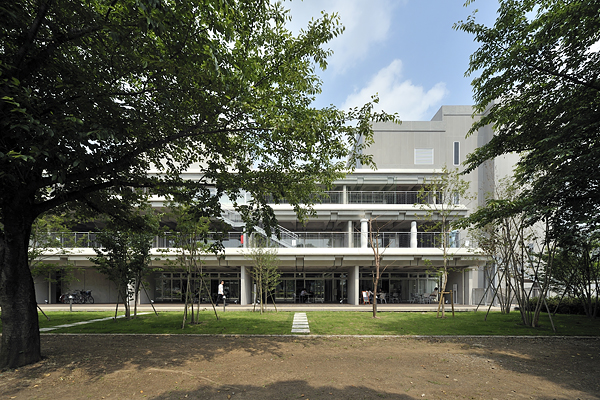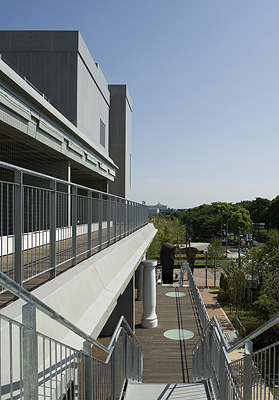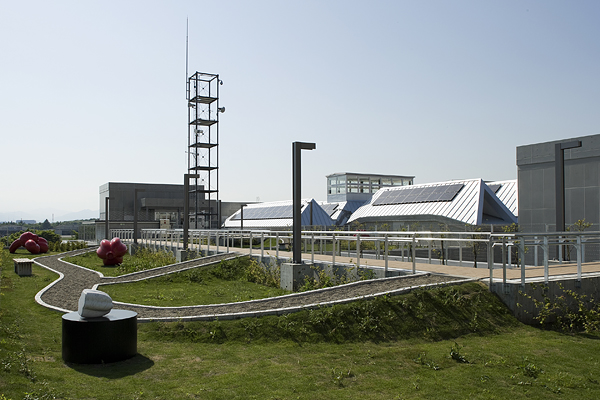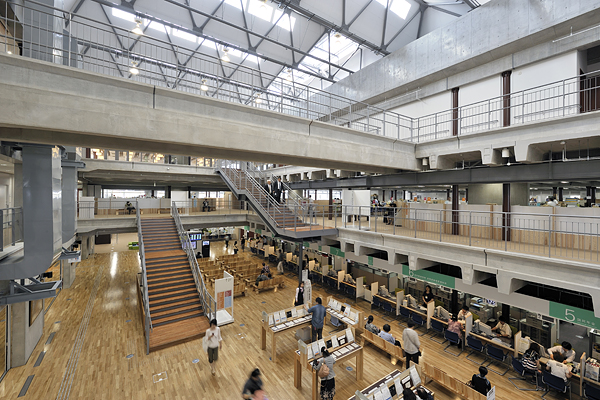PROJECTS
Tachikawa City Hall
設計コンセプト
| Address | Tachikawa-shi, Tokyo |
|---|---|
| Building Type | Government Office |
| Completion | Mar-10 |
| Total floor area | 25,981㎡ |
| Structure | PC |
| Floors | 4F/B1F |
| Award | Mar-10 |
| Note | Designed by a design collective of Masamitsu Nozawa and Yamashita Sekkei |




