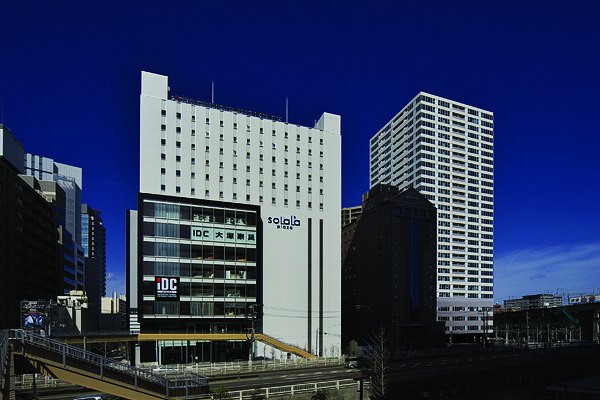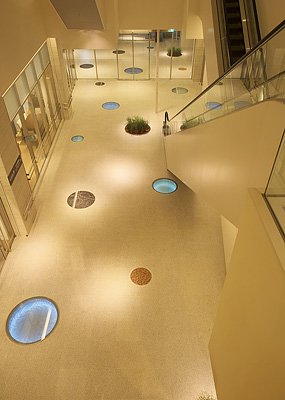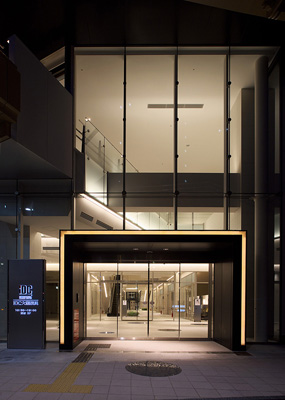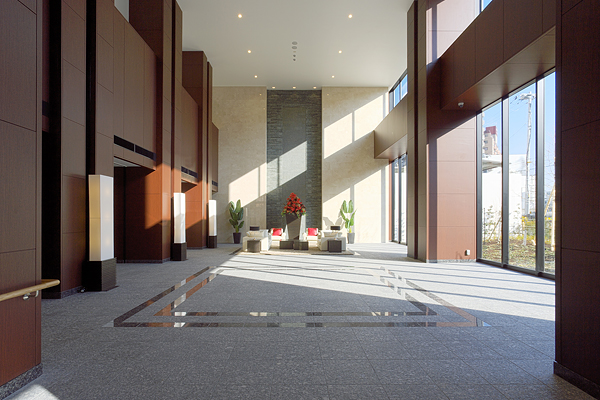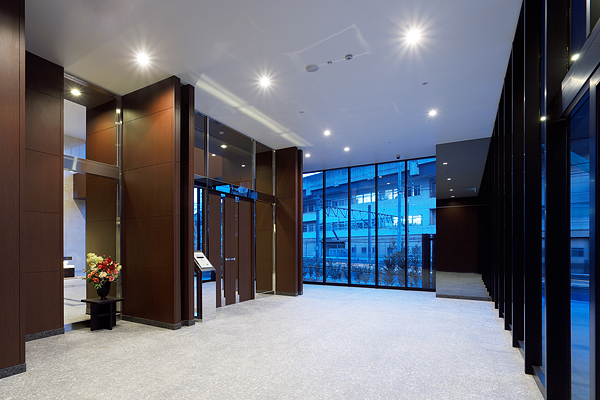PROJECTS
Kakyoin 1-chome Urban Redevelopment Project Solala Plaza and Solala Garden
設計コンセプト
| Address | Sendai-shi, Miyagi Prefecture |
|---|---|
| Building Type | Office,Hotel,Residence,Commercial Facilities |
| Completion | Feb-10 |
| Total floor area | Solala Plaza 27,364㎡, Solala Garden 25,392m |
| Structure | Solala Plaza CFT, Solala Garden RC, partly S |
| Floors | Solala Plaza 14F/B1F, Solala Garden 29F/B1F |
| Award | Feb-10 |

