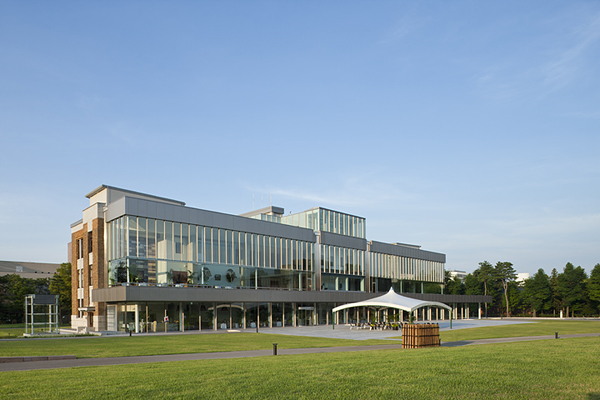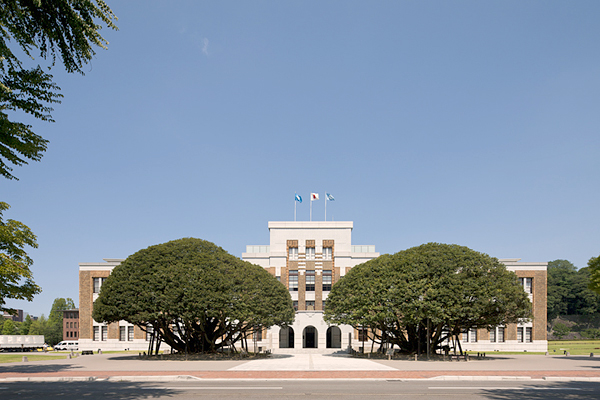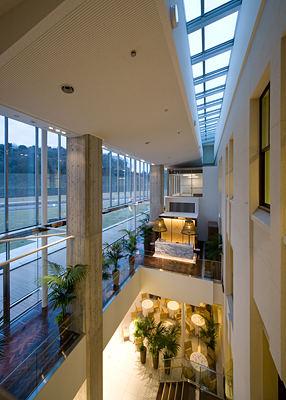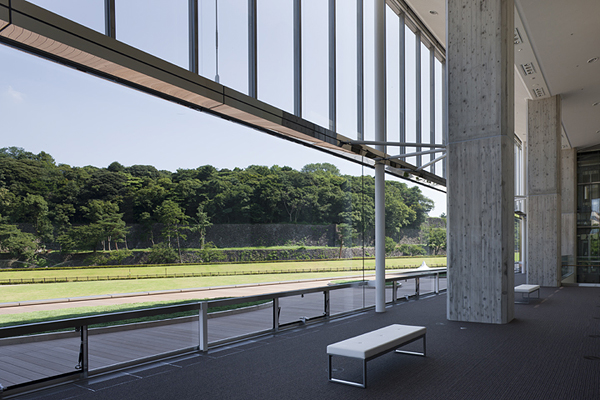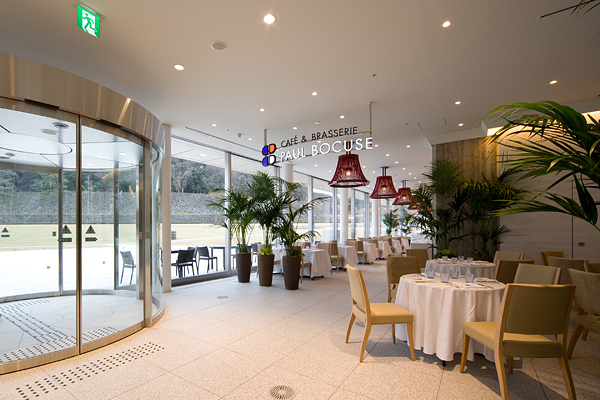PROJECTS
Shiinoki Cultural Complex, Ishikawa Prefecture
設計コンセプト
| Address | Kanazawa-shi, Ishikawa Prefecture |
|---|---|
| Building Type | Auditoriums,Commercial Facilities |
| Completion | Mar-10 |
| Total floor area | 4,867㎡ |
| Structure | S/SRC (above-ground portion of extension), RC (restored part and below-ground portion of extension), base-isolation retrofit (restored part) |
| Floors | 4F/B1F |
| Award | Mar-10 |

