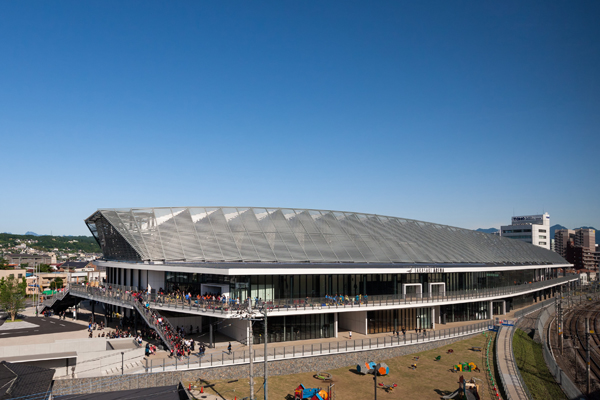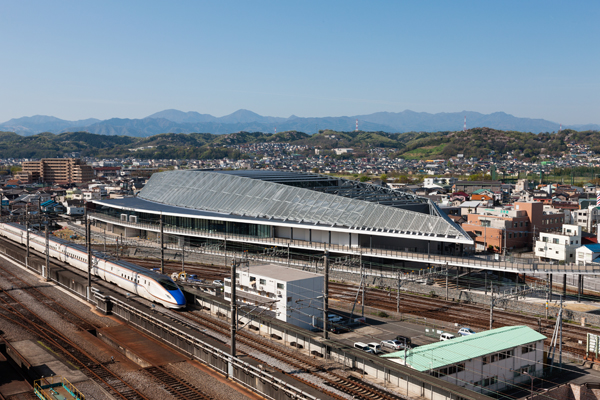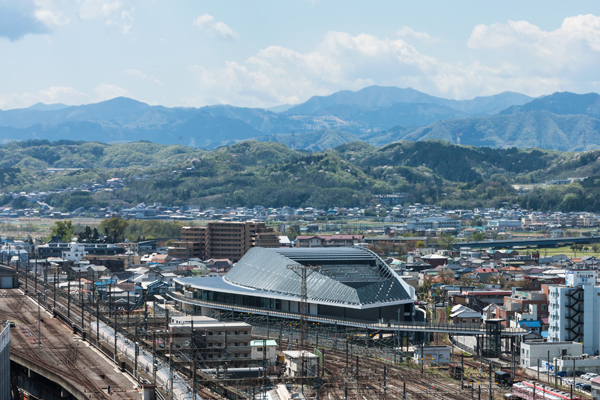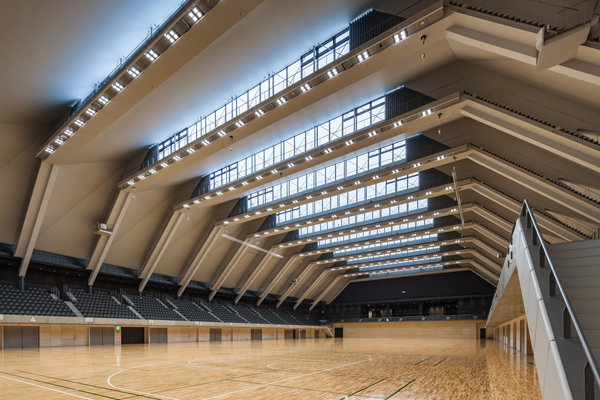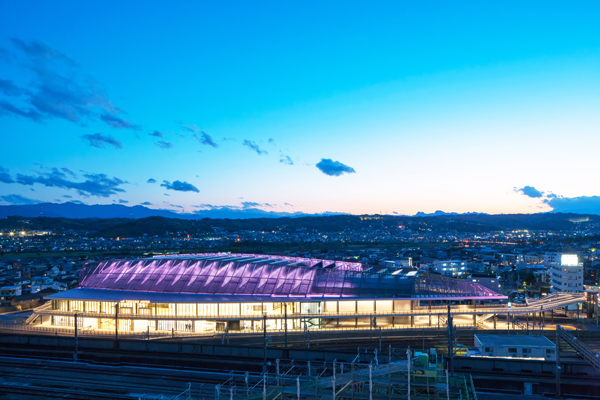PROJECTS
Takasaski Arena
設計コンセプト
| Address | Takasaki City, Gunma |
|---|---|
| Building Type | Sports Buildings |
| Completion | December, 2016 |
| Total floor area | 26,312㎡ |
| Structure | S/partially RC, SRC |
| Floors | 3F/B1F |
| Award | 59th BCS Prize 2019 Suzuki Teiji Award 2017 Japan Sign Design Association Award 2017 |

