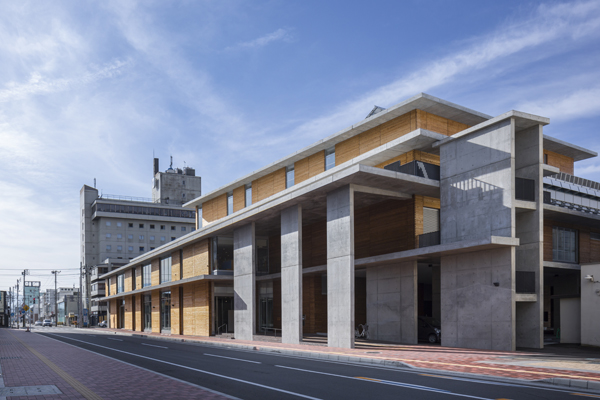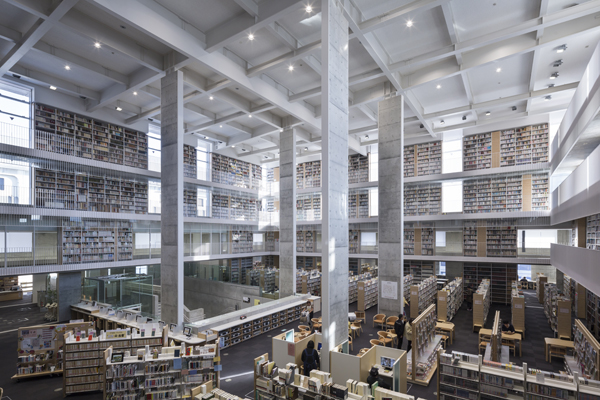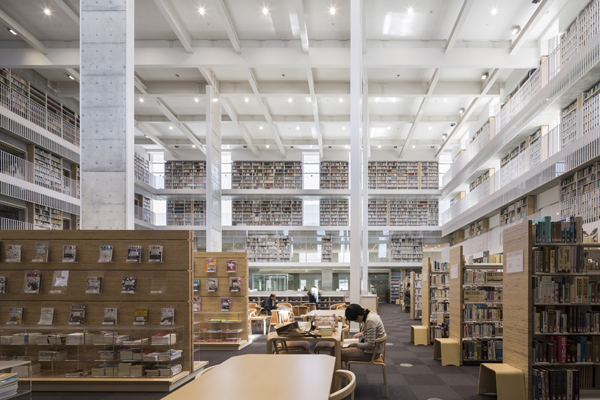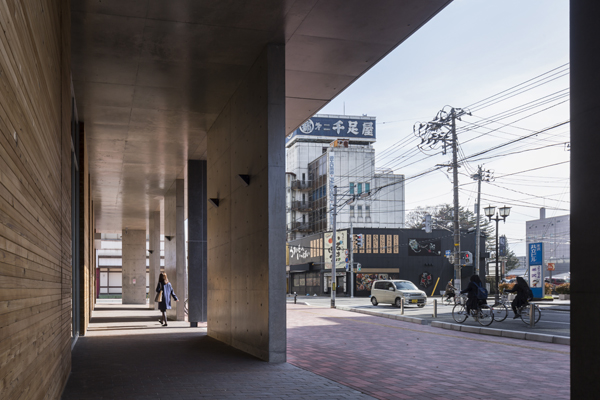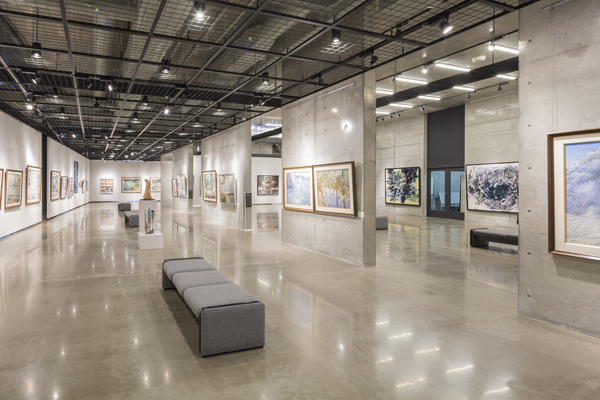PROJECTS
Yonezawa City Library, Yonezawa City Gallery
設計コンセプト
| Address | Yonezawa CIty, Yamagata |
|---|---|
| Building Type | Libraries/Museum of Art/Museums |
| Completion | May, 2016 |
| Total floor area | 6,192㎡ |
| Structure | RC/S |
| Floors | 5F |
| Award | 60th BCS Prize 2019 Architectural Institute of Japan Selected Works 2018 Architectural Institute of Japan, Tohoku Architecture Award 2019 2017 Japan Architects Association Excellent Architecture Selection 100 Japan Society for Finishing Technology 2019 The 20th Wood Utilization Competition Wood Utilization Special Award 2017 Good Design Award 2017 |

