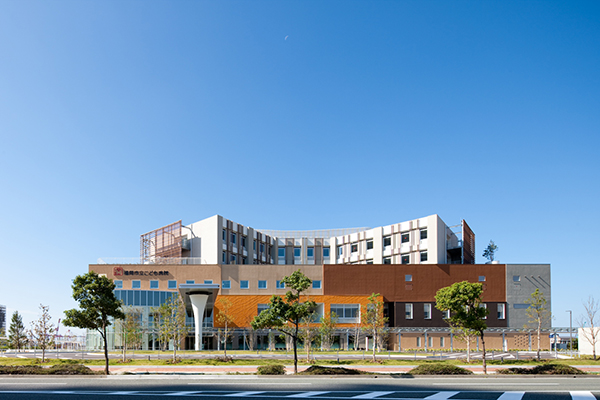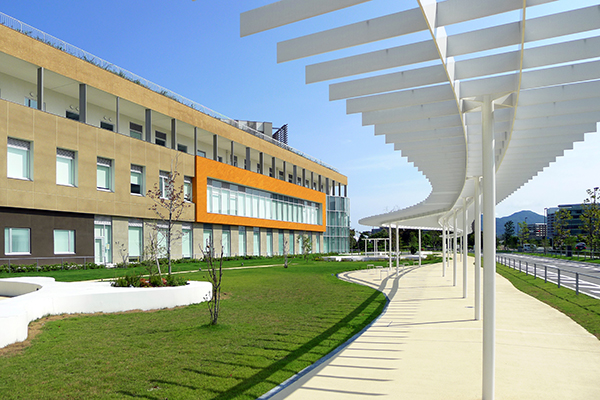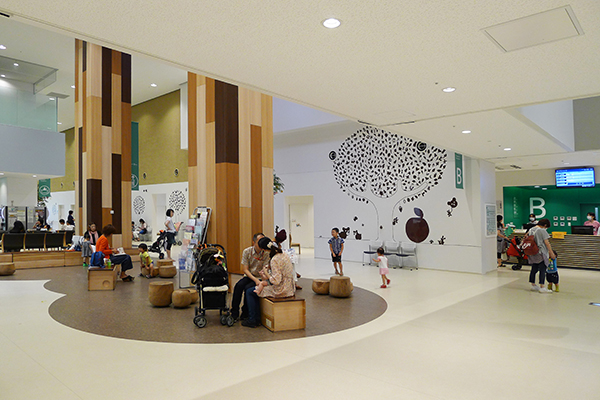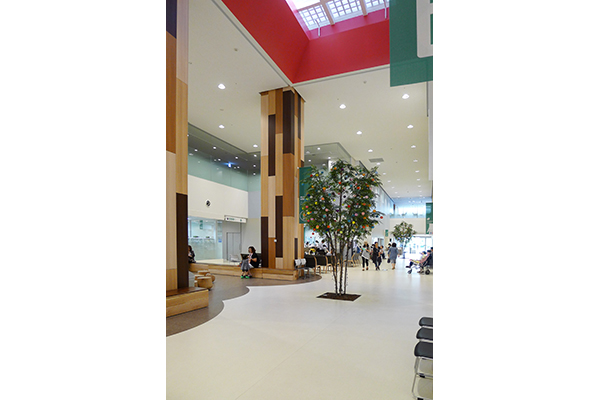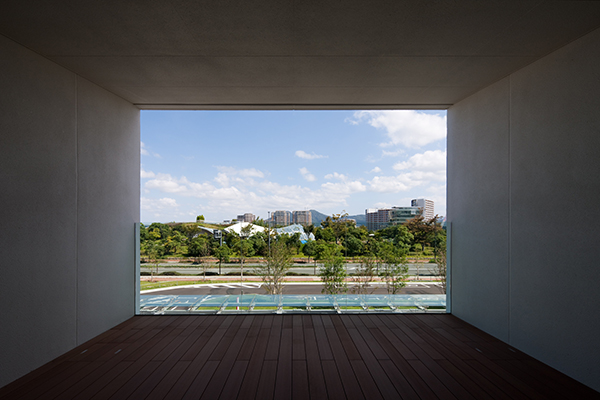PROJECTS
Fukuoka Children’s Hospital
設計コンセプト
| Address | Fukuoka-shi, Fukuoka |
|---|---|
| Building Type | Medical Facilities |
| Completion | August, 2014 |
| Total floor area | 28,411㎡ |
| Structure | RC/ Isolation structure |
| Floors | 6F |
| Award | Japan institute of healthcare architecture awards 2018 Chairman’s prize of kids design awards 2017 SEGD GLOBAL DESIGN awards 2016 Fukuoka landscape awards 2016 Good lighting award 2014 |

