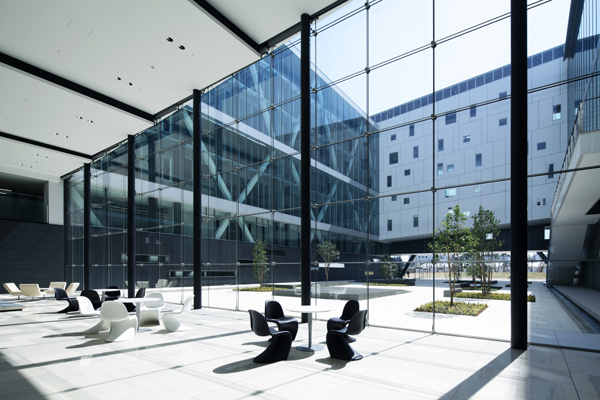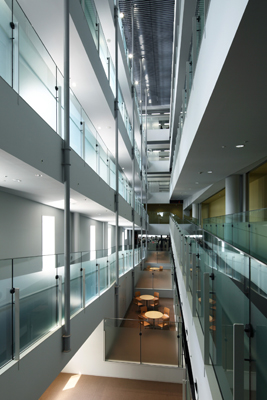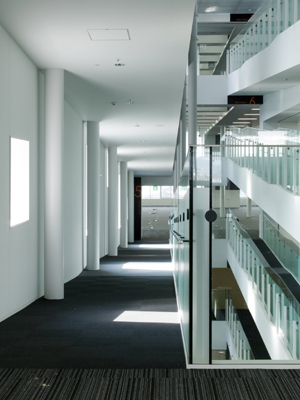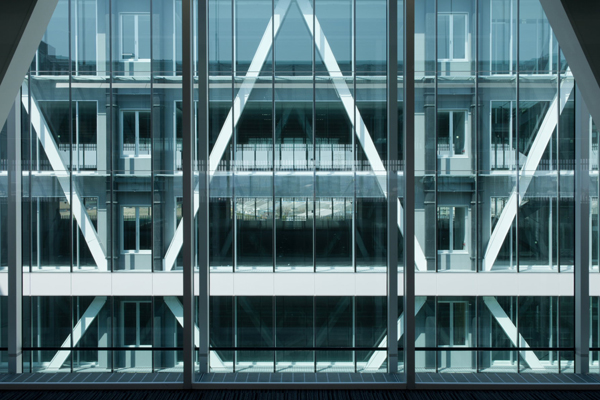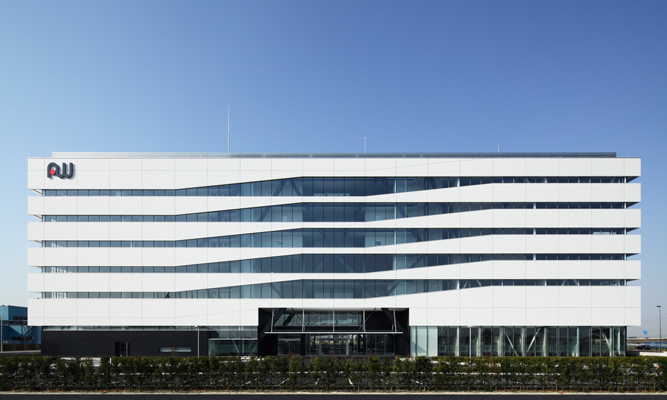PROJECTS
Aisin AW Technichal Center
設計コンセプト
| Address | Anjo City, Aichi |
|---|---|
| Completion | March, 2011 |
| Total floor area | 58,259㎡ |
| Structure | S/RC/Seisimic Isolation Structure |
| Floors | 7F/B1F |
| Award | Chubu Region Architecture Award 2011 The Society of Heating, Air-Conditioning and Sanitary Engineers of Japan Technology Promotion Award 2013 IES illumination award, Awards of Merit 2012 Good Lighting Award 2012 |

