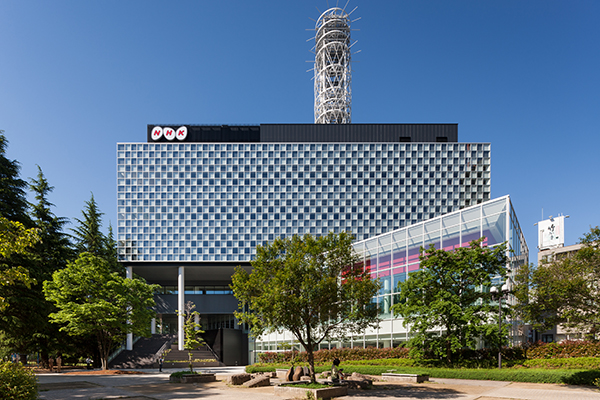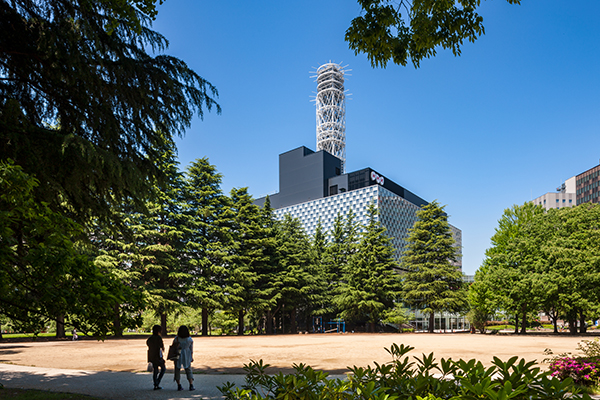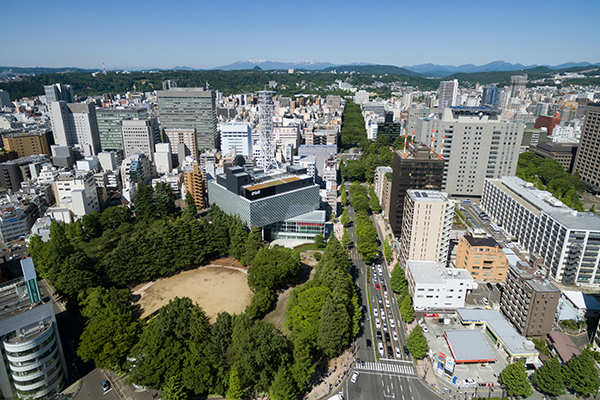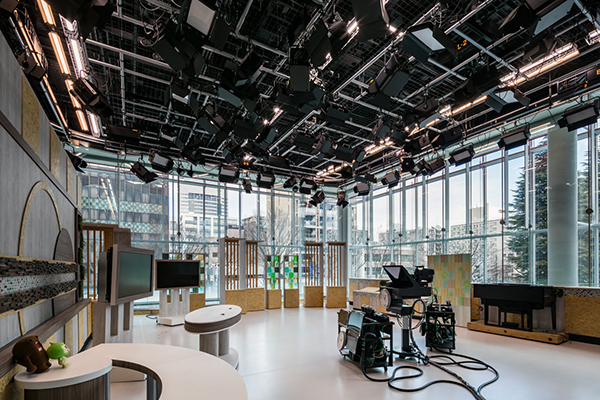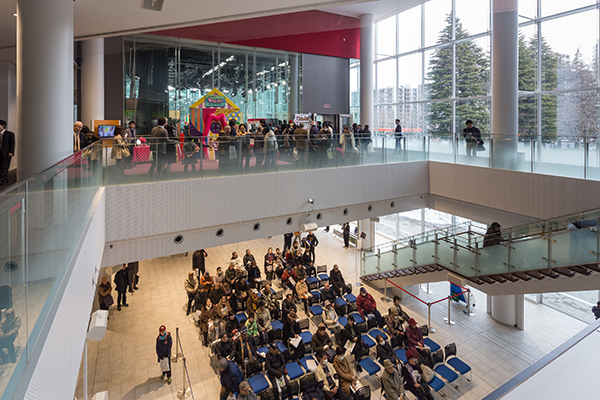PROJECTS
NHK Sendai Broadcasting Center
設計コンセプト
Based on the lessons of the Great East Japan Earthquake, Shin Sendai Broadcasting Center is planning to be strong at the time of disaster, as a symbol of sustainable regional reconstruction of broadcasting functions, and as a base for regional information dissemination.
Facing NHK’s face, such as the “Open Studio” and “Viewer Zone” on the glass, and the “Stairway Square on the outside”, facing the Kashiwacho Park, which is the green base of Sendai city center and Jozenji Temple. Is placed in the lower part of the building to create an open and attractive broadcast hall where bustling and information are transmitted, and the high-rise part is designed and designed by the “checkered grid panel” that combines the seismic elements of the building and environmental functions. It is designed as a united technology.
| Address | Sendai City , Miyagi |
|---|---|
| Building Type | Broadcast / Media |
| Completion | May, 2017 |
| Total floor area | 23,630㎡ |
| Structure | S/partially SRC |
| Floors | 7F/B1F |
| Award | 第20th Japan Society of Sesmic Isolation Prize 2019 |

