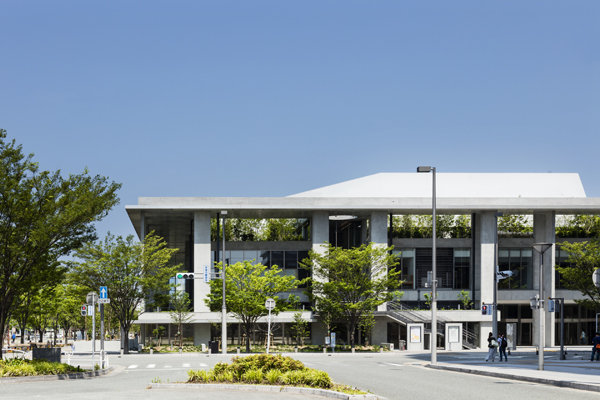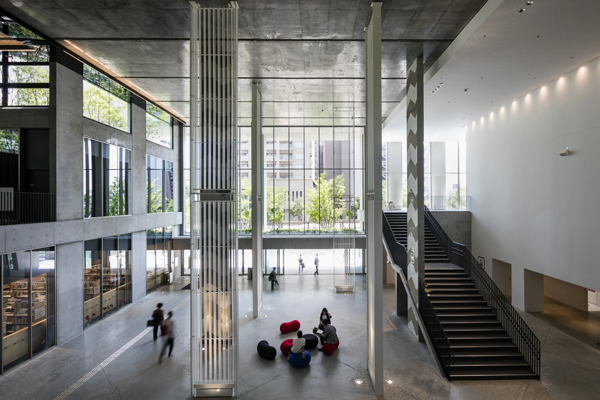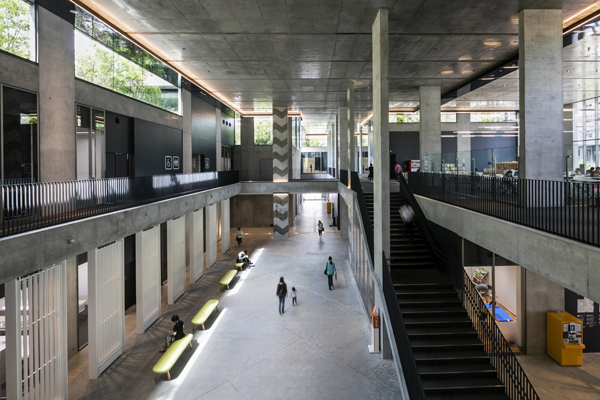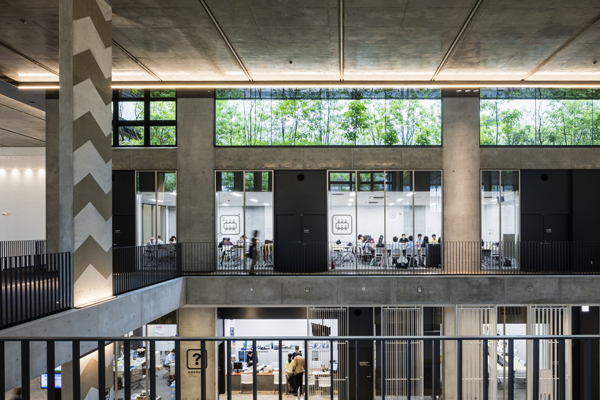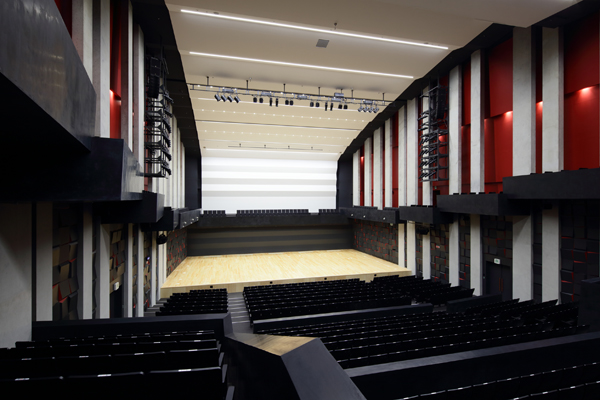PROJECTS
Namiki Square
設計コンセプト
This project is a cultural complex consisting of a multi-purpose hall, music and theater practice hall, municipal library annex, citizen’s square, and administrative office. The site is in an area that has both a historic city and a new city, and creating a new local community place that connects old and new residents is a major issue for connecting future cultures. I thought. Therefore, “inner (architectural internal environment), outside (external environment such as wind, green, light, etc.), between (intermediate area between the inside and outside)” environment created by mixing these three elements = “forest We aimed to become a stage where various people gather and interact.
| Address | Fukuoka City, Fukuoka |
|---|---|
| Building Type | Auditoriums,Libraries/Museum of Art/Museums |
| Completion | Apr. 2016 |
| Total floor area | 11,566㎡ |
| Structure | RC/PC/SRC/S |
| Floors | 4F |
| Award | Architectural Institute of Japan Selected Works 2018 2017 Japan Architects Association Excellent Architecture Selection 100 Fukuoka city urban landscape award 2017 |

