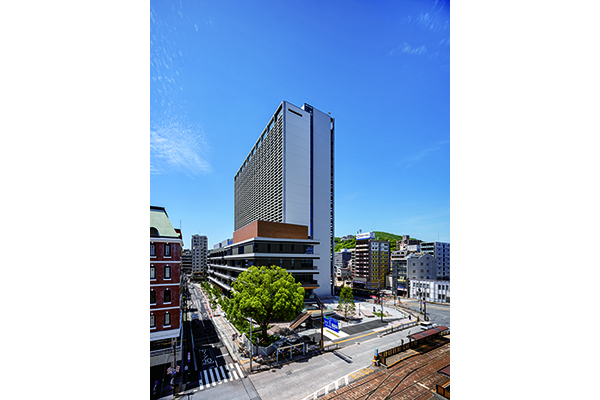
Photo : KINDAIKENCHIKU-SHA CO.,LTD. (P1, P3) / SS Inc. (P2, P4)
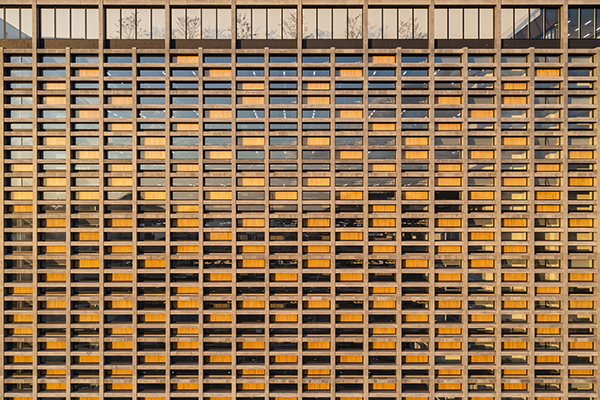
Photo : KINDAIKENCHIKU-SHA CO.,LTD. (P1, P3) / SS Inc. (P2, P4)
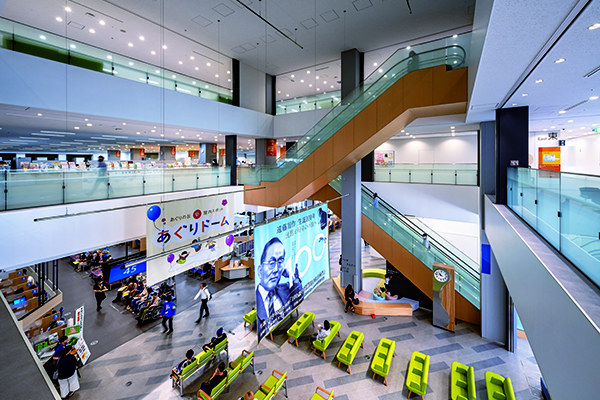
Photo : KINDAIKENCHIKU-SHA CO.,LTD. (P1, P3) / SS Inc. (P2, P4)
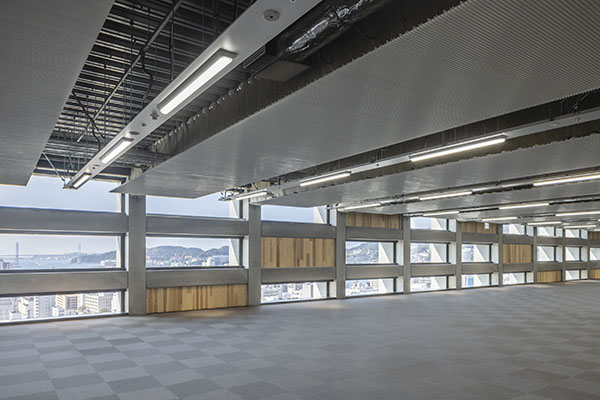
Photo : KINDAIKENCHIKU-SHA CO.,LTD. (P1, P3) / SS Inc. (P2, P4)
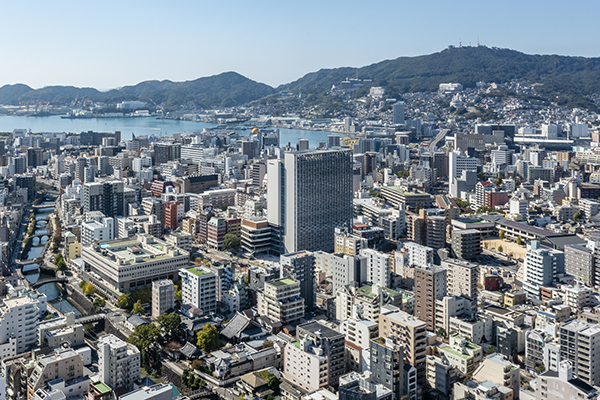
Photo : KINDAIKENCHIKU-SHA CO.,LTD. (P1, P3) / SS Inc. (P2, P4)
Photo : KINDAIKENCHIKU-SHA CO.,LTD. (P1, P3) / SS Inc. (P2, P4)