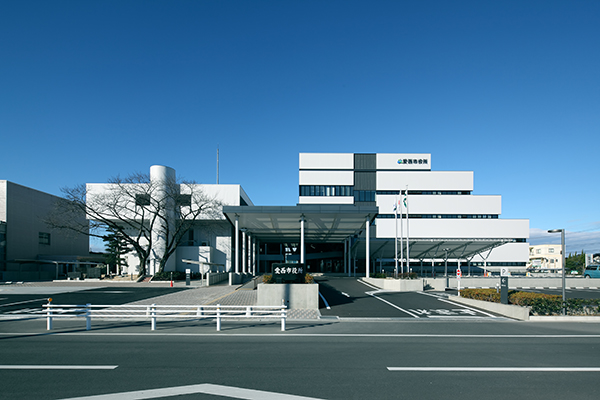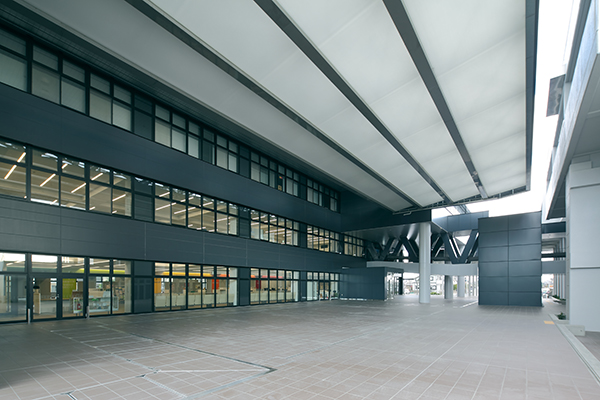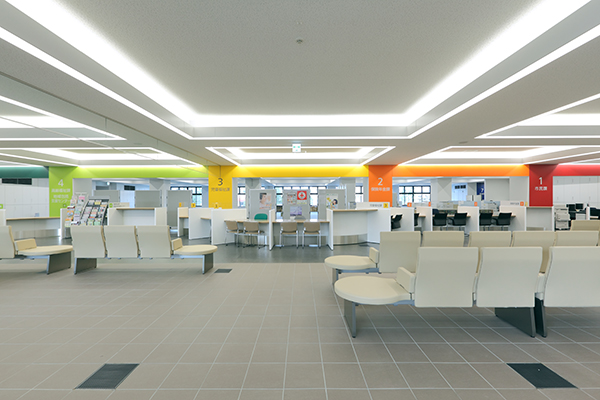PROJECTS
Aisai City Hall
設計コンセプト
This project is an expansion plan of the city hall that will integrate the four branches that were dispersed with the merger of municipalities. Integrated maintenance as an integrated city hall utilizing the existing old city hall was required. Since the site is located in the area of zero meters above sea level, which has long been plagued by flood damage, the theme was to provide new citizen services and strengthen disaster prevention base functions by integrating the integrated city hall.
The new town hall is planned to be overhanged on the old town hall, creating a semi-outdoor space with a membrane roof of 25 m wide and 15 m deep between the old and new town halls, as a public square that produces everyday exchanges, At times, it has become possible to switch functions to a disaster prevention square that supports various disaster prevention activities.
| Address | Aisai City, Aichi |
|---|---|
| Completion | January, 2016 |
| Total floor area | 8,097㎡ |
| Structure | S |
| Floors | 4F |



