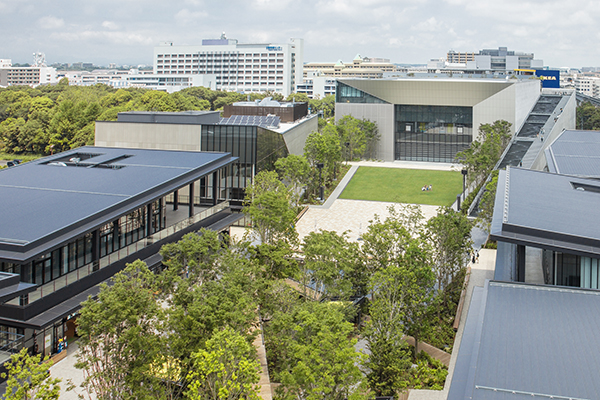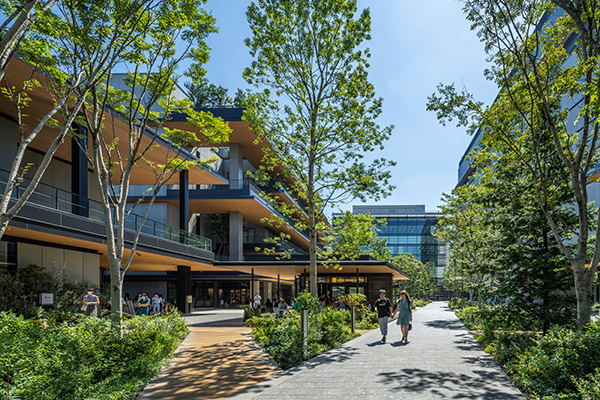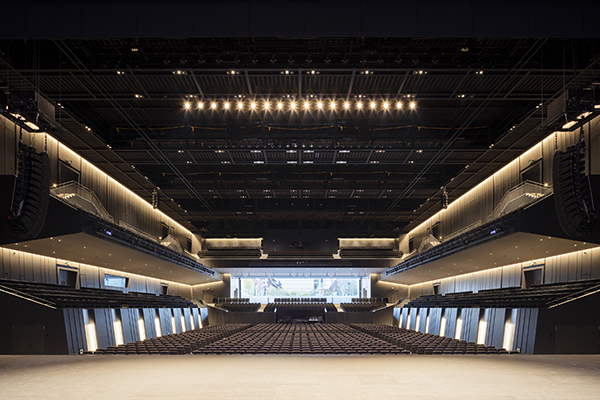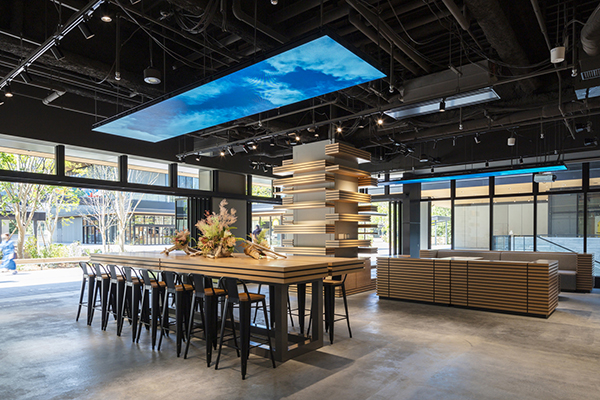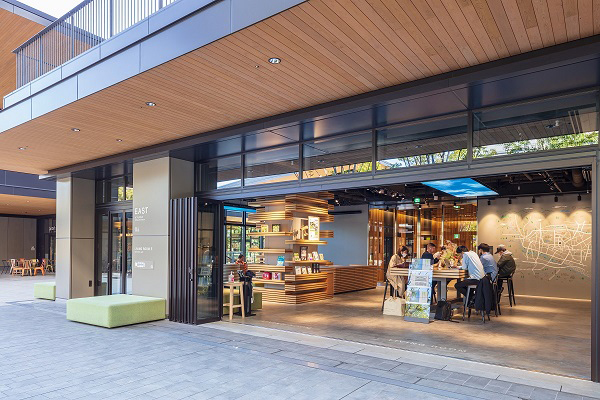PROJECTS
GREEN SPRINGS
設計コンセプト
| Address | Tachikawa-shi, Tokyo |
|---|---|
| Completion | February, 2020 |
| Total floor area | 66,961㎡ |
| Structure | S,RC,CFT,SRC |
| Floors | 11F/B1F |
| Award | 2021 Construction Management Association Japan award Japan Space Design Award 2021 GOLD PRIZE for Large Commercial Space Good Design Award 2021 Wood Design Award 2021 Heartful Design Category |

