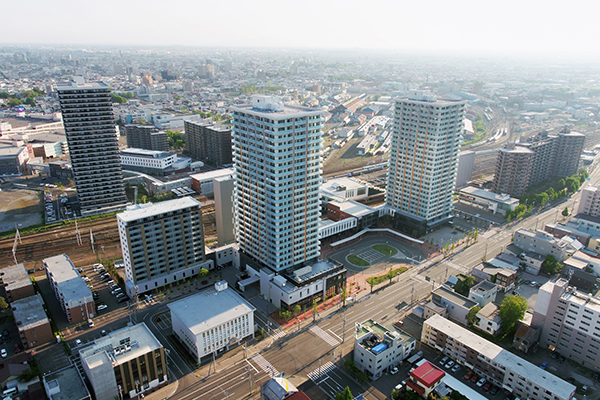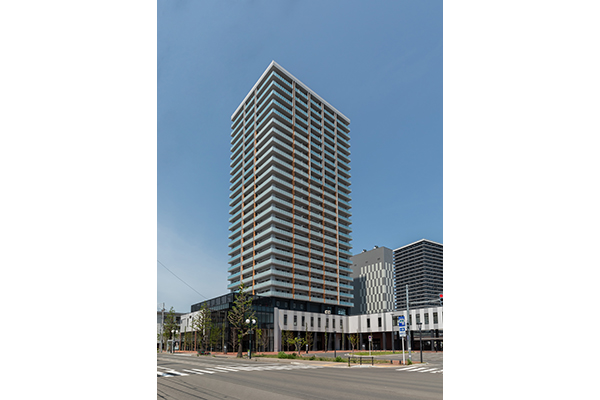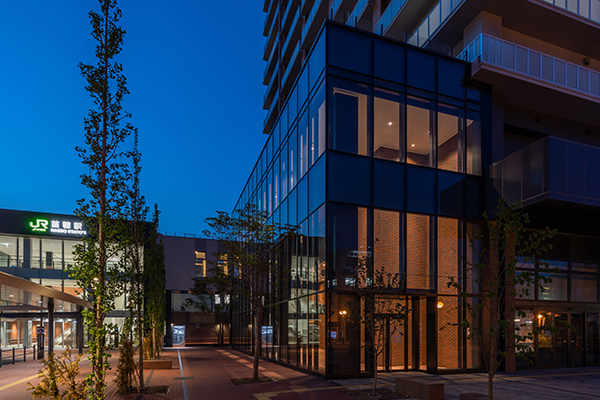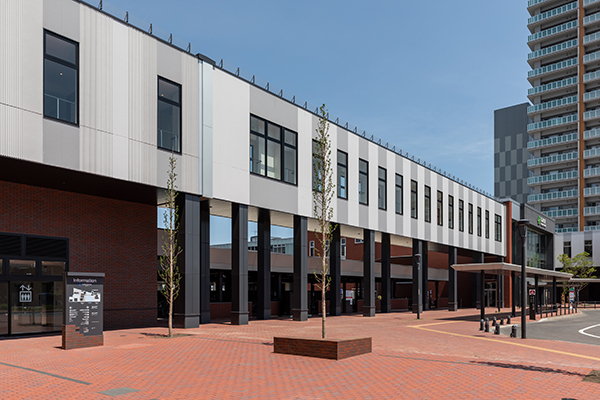PROJECTS
Nabo Hirakus
設計コンセプト
The area around the south exit of JR Naebo Station, the planned site, faces Kita 3-jo Street, which continues from the former Hokkaido Government main office building (red brick building), and is an area where the industrial townscape that supported Sapporo’s pioneering period still remains. In this project, the redevelopment association, community development organizations, business operators, and various people from the City of Sapporo worked together to create a new landscape for the city of Naebo by integrating private and public facilities.
| Address | Sapporo-shi, Hokkaido |
|---|---|
| Completion | May, 2022 |
| Total floor area | 57,926㎡ |
| Structure | RC、S |
| Floors | 27F、B1F |




