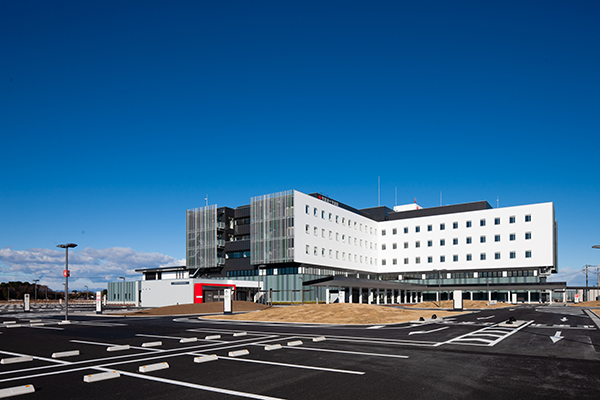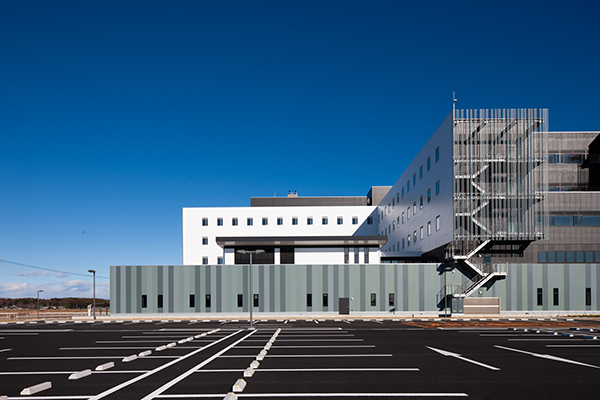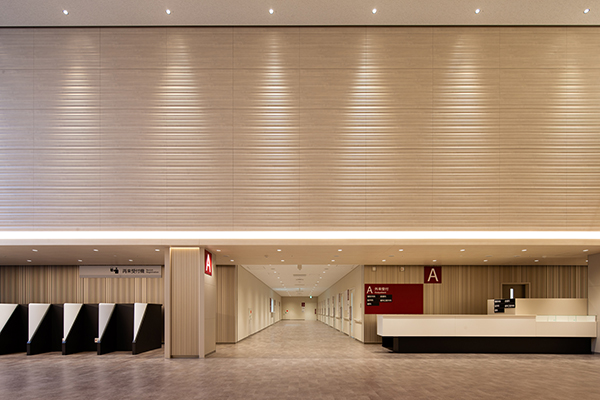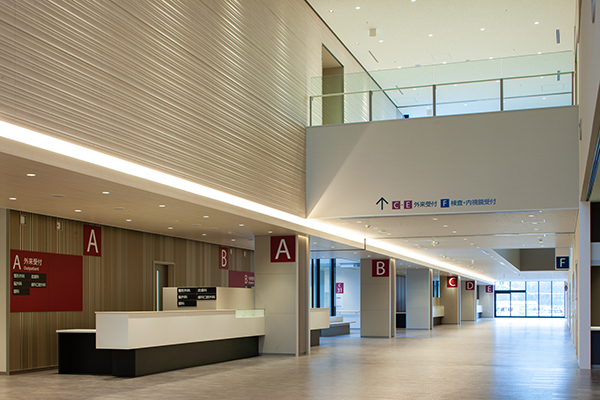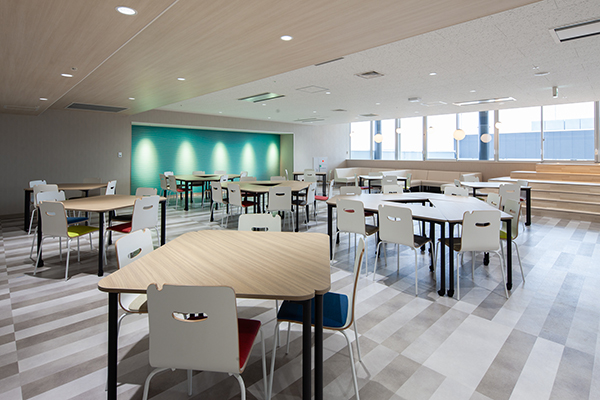PROJECTS
Haga Redcross Hospital
設計コンセプト
Haga Red Cross Hospital plans to strengthen the function of secondary medical institutions in the eastern medical area of Tochigi Prefecture. At the same time, we aimed to achieve uninterrupted community-based medical care by increasing the number of rehabilitation wards during the recovery period, establishing a new “Patient Support Center”, and adding a “Moka City Holiday Night Emergency Center” on the premises. For interiors and exteriors, we developed details, color plans, signs, art, etc., based on the culture rooted in the region, such as Moka cotton and Mashiko ware. In the floor plan, a “cross-shaped plane” with a vertical line in the center of the building was adopted to maximize the functions of acute care, shortening the in-hospital flow line and placing the related departments close to each other.
| Address | Moka-shi, Tochigi |
|---|---|
| Building Type | Medical Facilities |
| Completion | Nov, 2018 |
| Total floor area | 28,977㎡ |
| Structure | S/ Seismic isolation structure |
| Floors | 6F |
| Award | Moka City Architecture Awards |

