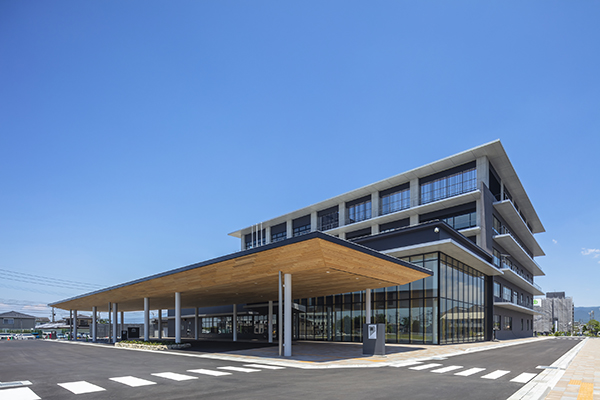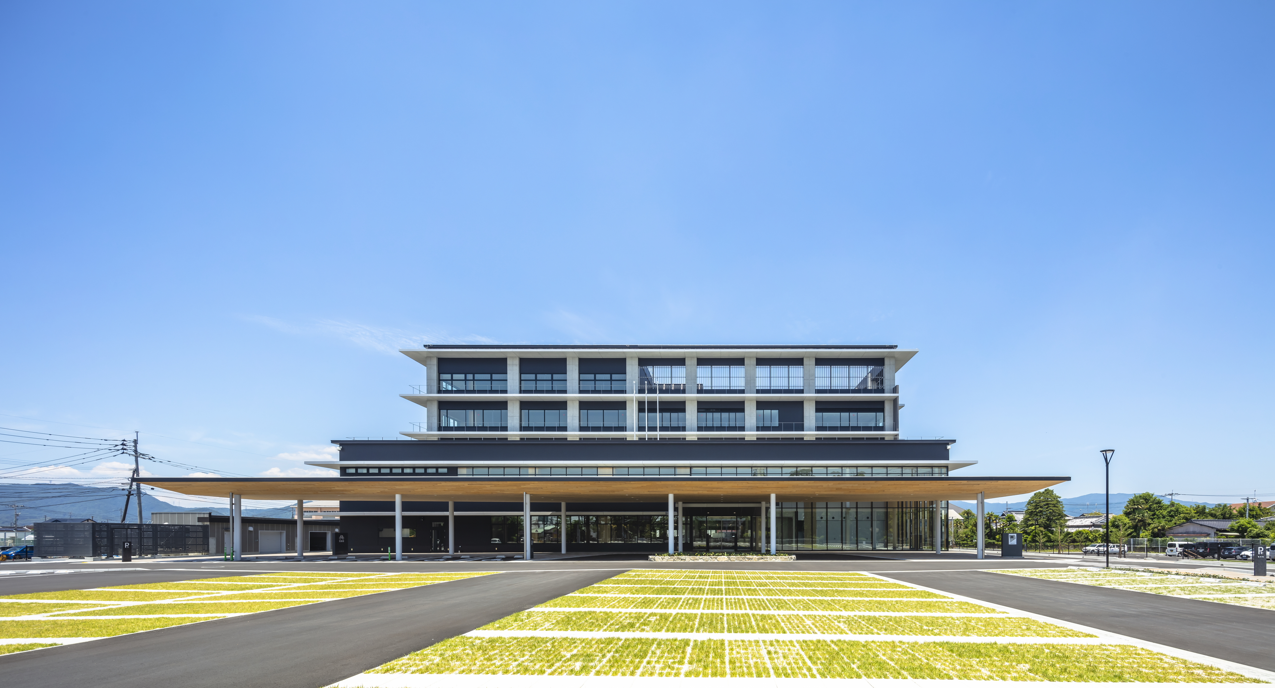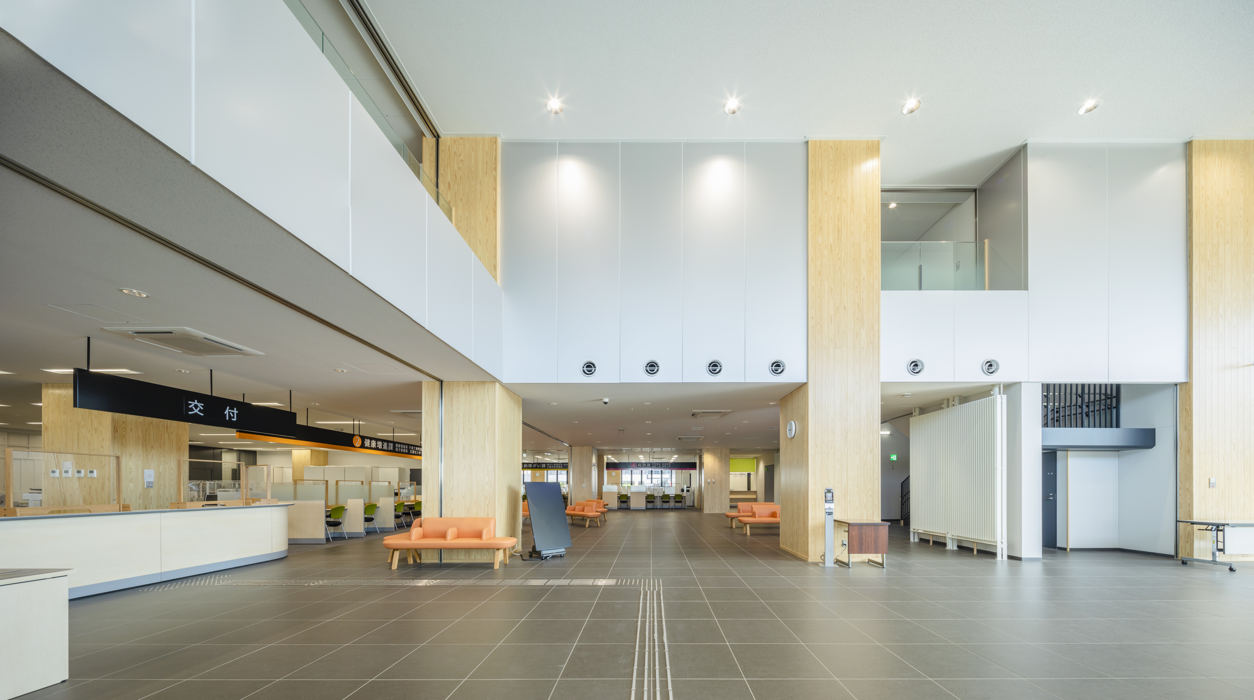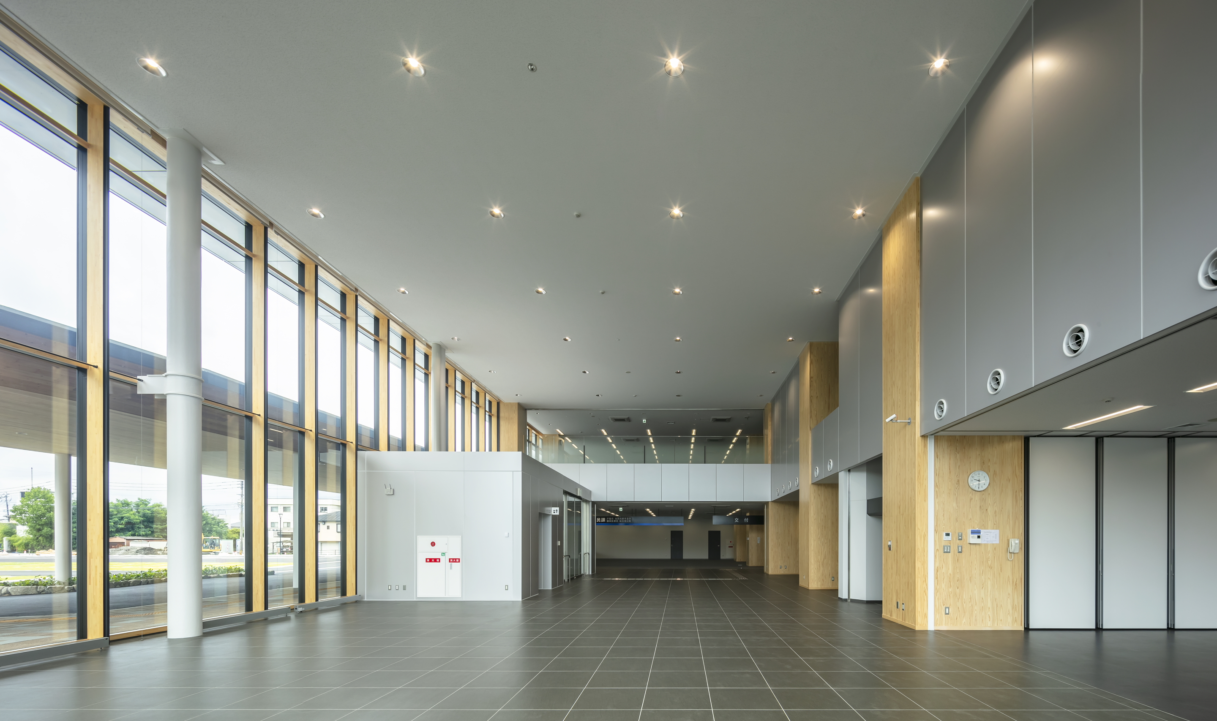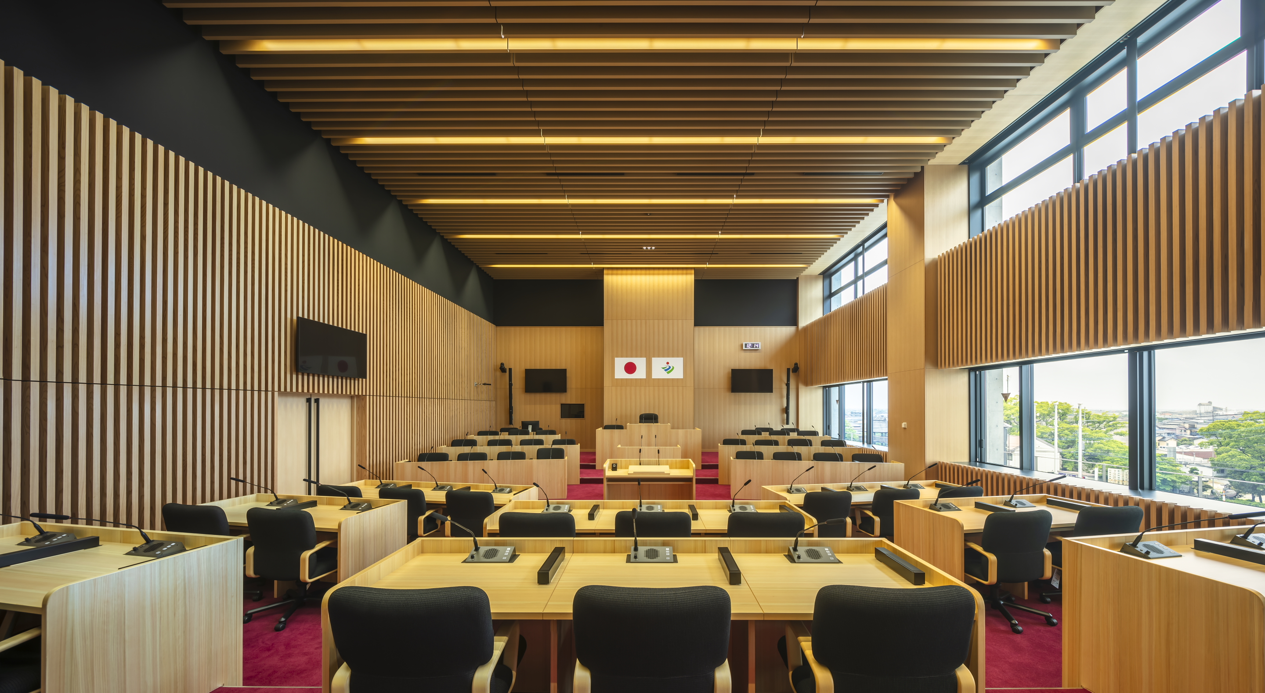PROJECTS
Kanzaki City Hall
設計コンセプト
Kanzaki City has a history of prosperity as “Kanzaki-juku” on the Nagasaki-kaido during the Edo period, and the planned site is located in the center of the city near a shopping district that retains this flavor. Taking into account this history and location, we aimed to create a new face of the city for the Kanzaki City Hall, one that is open to the citizens of Kanzaki. The exterior of the building is designed to be easily visible from the outside, with the use of burnt cedar and plaster walls that remain from the inn town, and the openness of the lower floors that are easily visible from the outside, making it easy for citizens to visit the building.
| Address | Kanzaki-shi, Nagasaki |
|---|---|
| Completion | June, 2020 |
| Total floor area | 8,024㎡ |
| Structure | SRC,S,RC |
| Floors | 5F |

