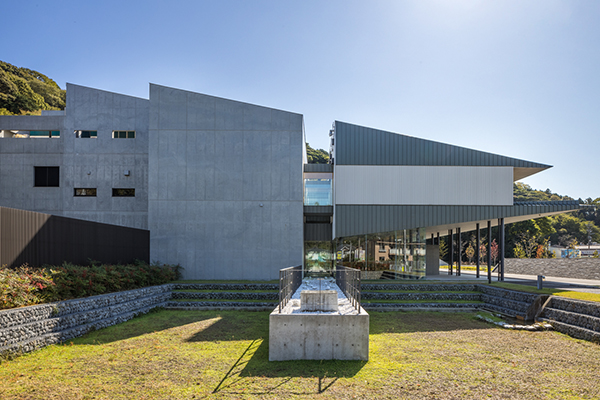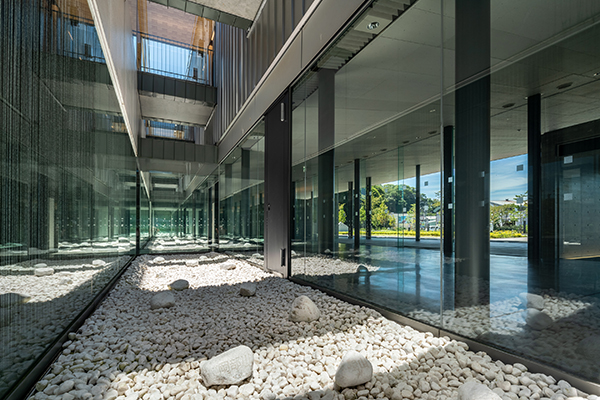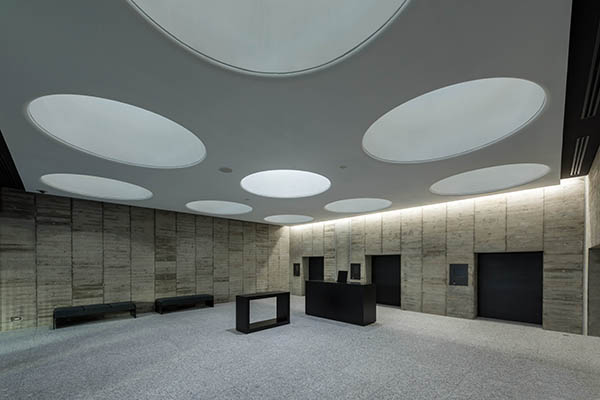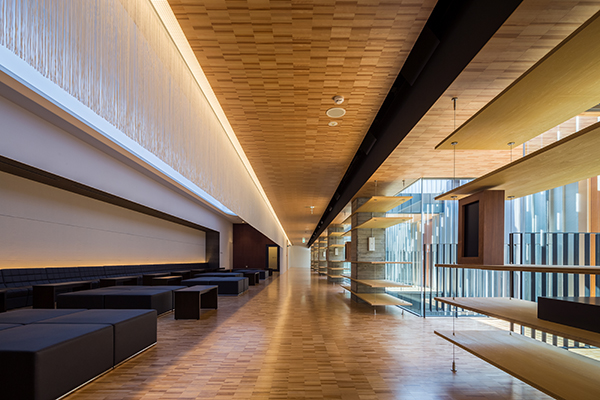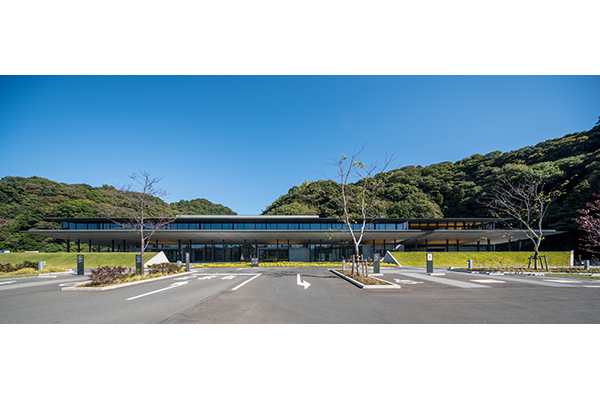PROJECTS
Shida Wide-Area Association Funeral Hall
設計コンセプト
The site is located at the foot of Mt. Hoshi, surrounded by residences and factories along the Tokaido Line. As a place to say goodbye in the generous Shida area, this project incorporates the surrounding landscape while at the same time taking into consideration the privacy of those attending the funeral and the neighborhood environment, realizing a funeral hall with a sense of openness that softly connects with daily life. The large funeral hall, which is equipped with nine cremation furnaces and one ceremony room to conduct a series of funerals, has a functional layered floor plan configuration to improve operational efficiency. In the center of the building, a “band of light garden” is placed to allow sunlight to shine through to create a “partition of light,” switching the scene of the funeral, adjusting the line of sight, and creating a change in the space where people spend time at the funeral hall. At both ends of the strip-shaped light garden, a Shida funeral monument and animal cenotaphs are placed continuously to the regulating pond, in a design that “connects the past, present, and future of funerals”.
| Address | Yaizu-shi, Shizuoka |
|---|---|
| Completion | April, 2020 |
| Total floor area | 4,722.35㎡ |
| Structure | RC,S |
| Floors | 2F |
| Award | The 6th Cremation Grand Prize 53rd Chubu Architectural Award 37th Shizuoka Prefecture Construction Contractors Association Construction Creation Grand Prize |

