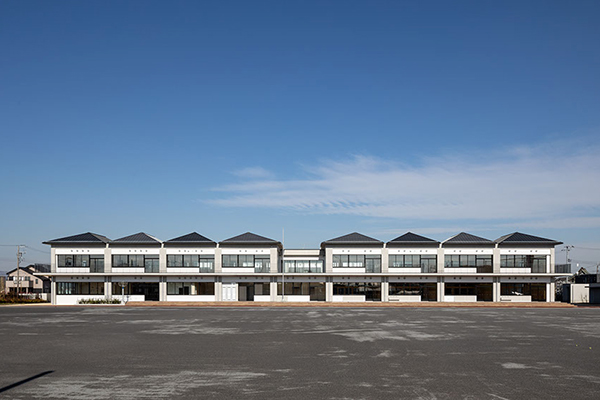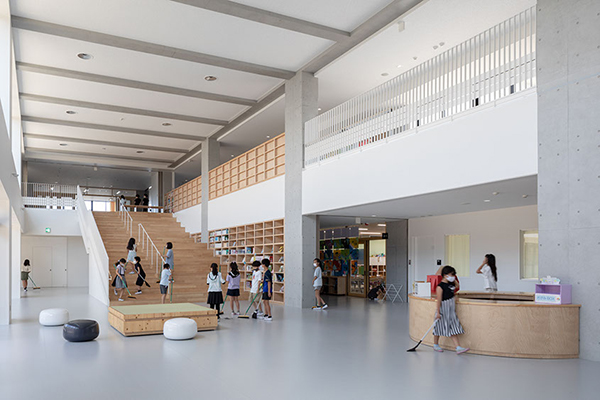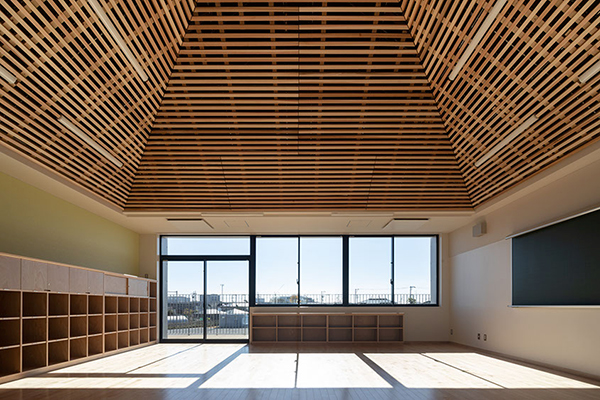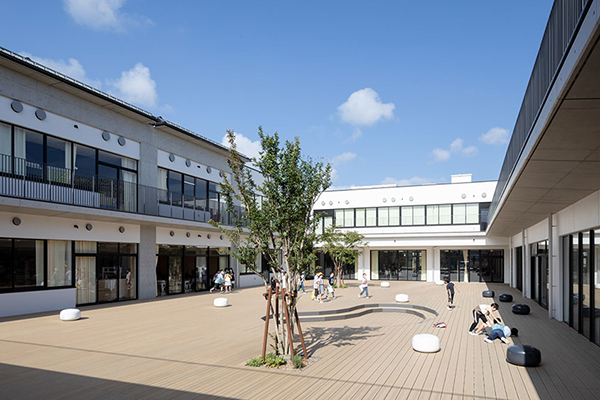PROJECTS
Hiratsuka City Sagami Elementary School
設計コンセプト
In the planning of Sagami Elementary School, the school building was made two stories high to reduce the sense of oppression and to keep the volume low, in order to harmonize with the surrounding low-rise residential buildings. The square-roofed regular classrooms and special-needs classrooms were designed to be on the same scale as a single “house”. In the hall space connected to the elevator entrance on the first floor, we created an open “dynamic library space” and arranged bookshelves to stimulate the children’s intellectual curiosity and interest. In order to allow each child to read books at his or her favorite place, we created a Tatami-mat bench, a hidden room, a “horikotatsu” space under the grand staircase, and book shelves beside the grand staircase connecting the first and second floors and the skip floor, creating a space where students can read books standing or study in groups.
| Address | Hiratsuka-shi, Kanagawa |
|---|---|
| Building Type | School |
| Completion | December, 2021 |
| Total floor area | 6,531㎡ |
| Structure | RC, S |
| Floors | 2F |





