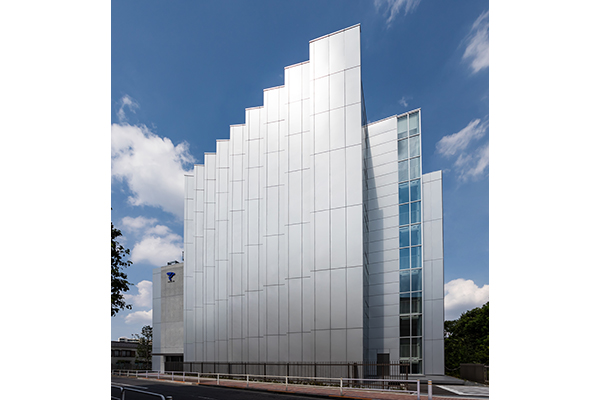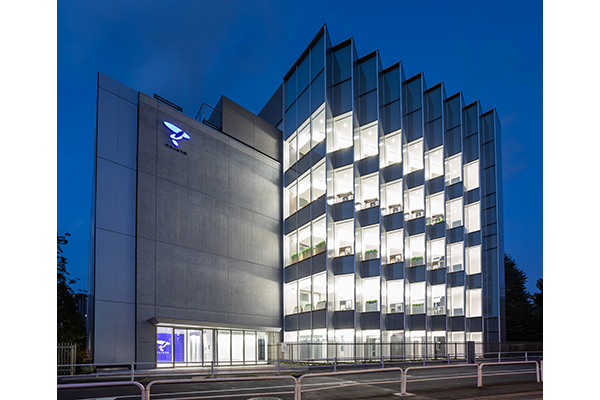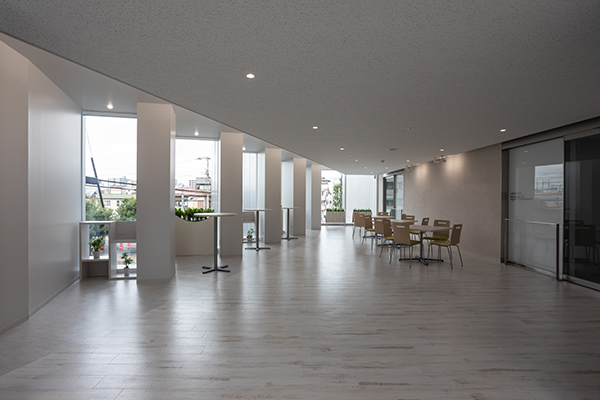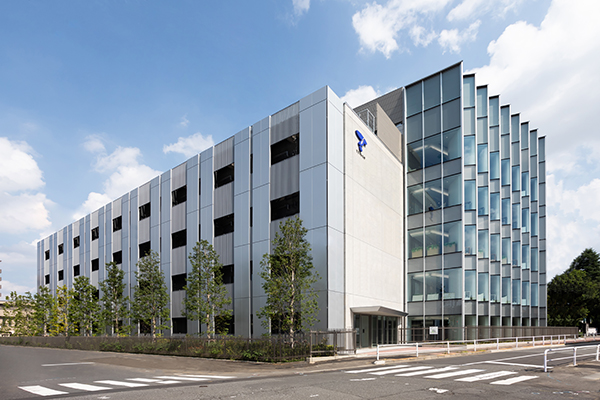PROJECTS
Teikyo University Advanced Comprehensive Research Organization Bldg.
設計コンセプト
This organization was conceived as a place to practice collaborative research that transcends the boundaries of Teikyo University’s faculties, as well as a place for joint research and open innovation with industry. The facility is basically designed as an open laboratory where multiple laboratories coexist in one space. In addition, multiple lounges and other communication areas have been created to induce interaction among researchers. The west side of the building is used as a lounge where researchers can relax on each floor. On the exterior, the west-facing side is a wall to control the line of sight to the residence and the western sun, while the north-facing side is entirely made of glass to provide an open view with stable lighting and to express the openness of the facility. This distinctive geese wall accentuates the exterior.
| Address | Itabashi-ku, Tokyo |
|---|---|
| Building Type | Universities,Laboratories |
| Completion | May, 2021 |
| Total floor area | 9,263㎡ |
| Structure | RC,S |
| Floors | 5F |




