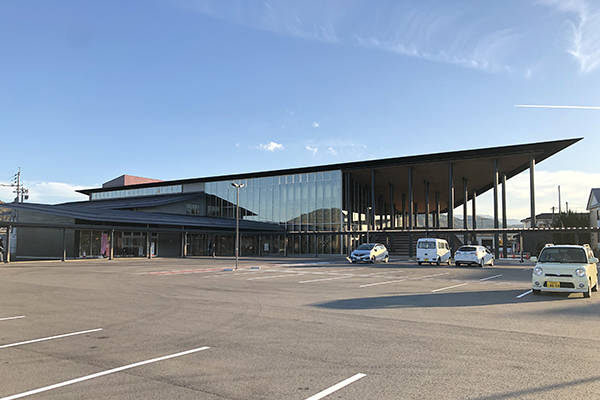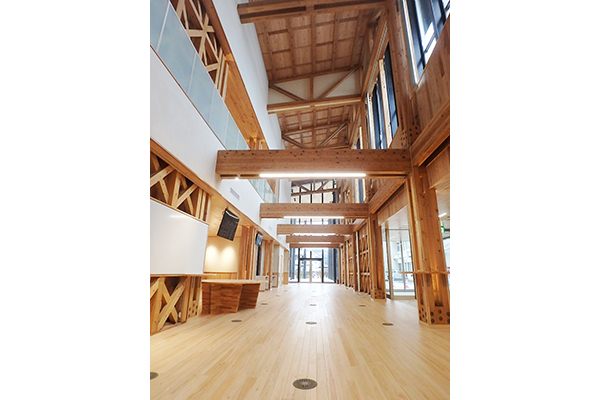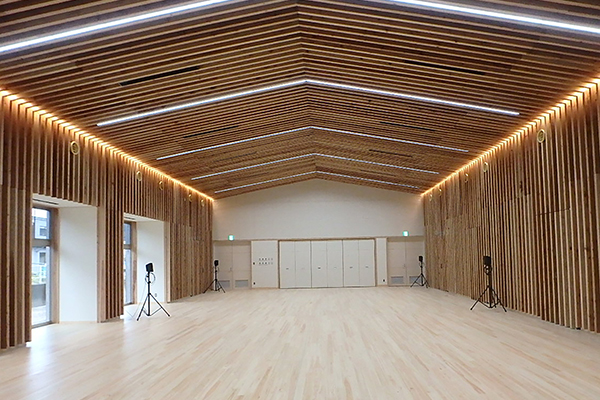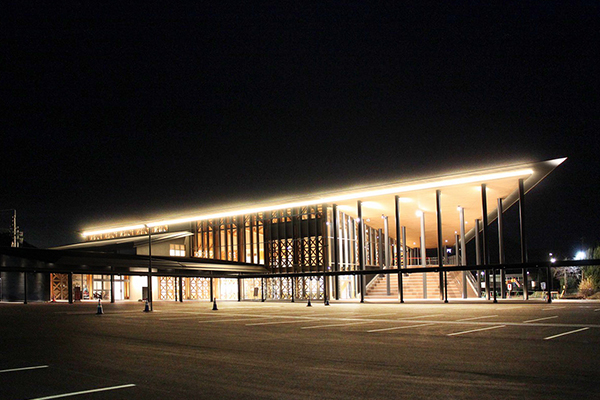PROJECTS
Ajimu Community Complex Branch Office in Usa City
設計コンセプト
The Ajimu Community Complex Branch Office in Usa City, Oita Prefecture, is a wooden public facility designed with the concept of “a home for everyone that serves as a center for culture, tourism, and exchange. The complex, which includes a branch office, community center, multipurpose hall, tourist information desk, gallery, kitchen, and other various functions, is wrapped with a large sloping roof made of wood trusses to create a cohesive, integrated facility. To make maximum use of the city-owned forest and to make the building a symbol of exchange loved by the community, a two-story atrium in the center of the building is an open space filled with the warmth and aroma of wood. At night, lighting illuminates the wooden structure of the facade, creating a new town center that makes maximum use of city-grown timber.
| Address | Usa-shi, Oita |
|---|---|
| Building Type | Auditoriums |
| Completion | June, 2017 |
| Total floor area | 2,997㎡ |
| Structure | Wood,RC,S |
| Floors | 2F |
| Award | Wood Design Awards 2022 |




