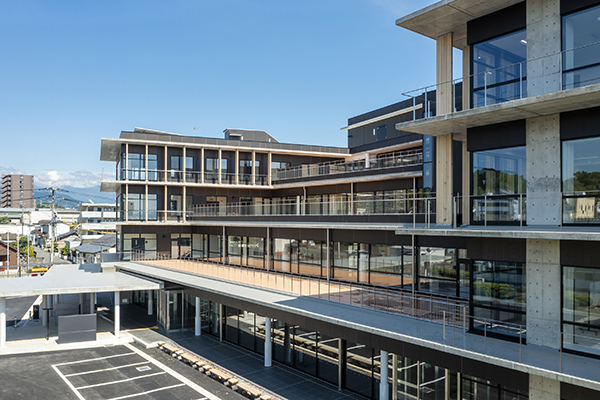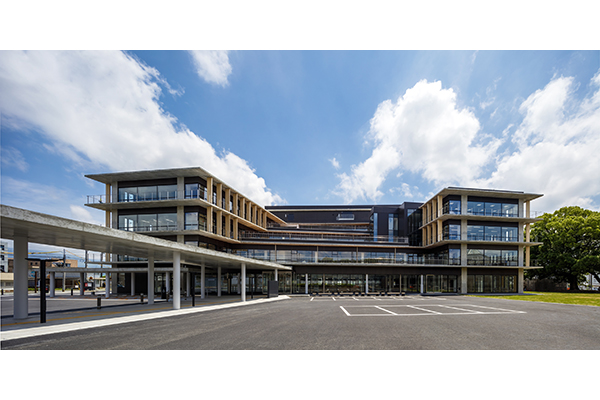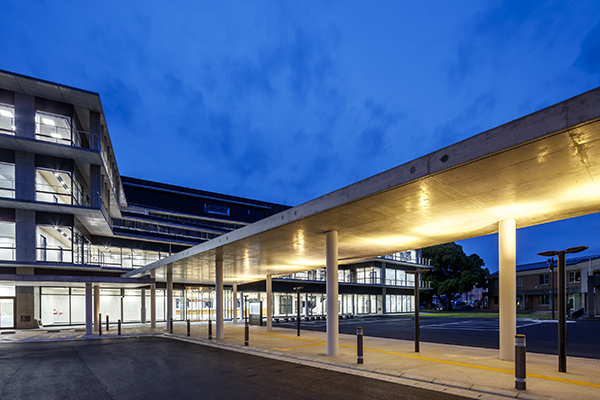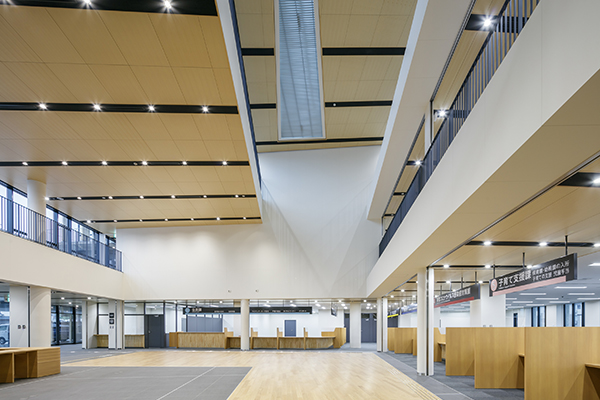PROJECTS
Ozu Town Hall
設計コンセプト
The Ozu Town Hall will serve as a hub for administrative services and the community.
The plan is centered on an entrance hall with an atrium space, and the entire window is designed to be easy to understand. Information terminals and bulletin boards are provided in the town residents’ space in the entrance hall to enhance the function of providing information on administration, council, industry, and town residents’ activities. The floor plan, structure, and facilities were designed to be spacious and flexible for long-term use, and universal design was taken into consideration. In addition, the building was certified as BELS 5* and ZEB Ready by incorporating environmental load reduction measures to minimize environmental impact.
| Address | Ozu-machi, Kikuchi-gun, Kumamoto |
|---|---|
| Completion | May, 2021 |
| Total floor area | 7,170㎡ |
| Structure | RC/S/Seismic Isolation Structure |
| Floors | 4F |
| Note | BELS5★/ZEB Ready |





