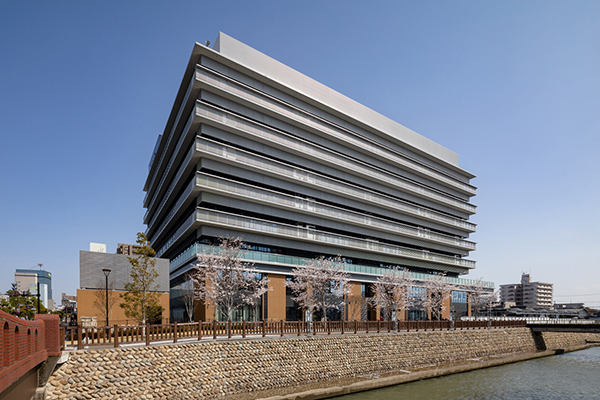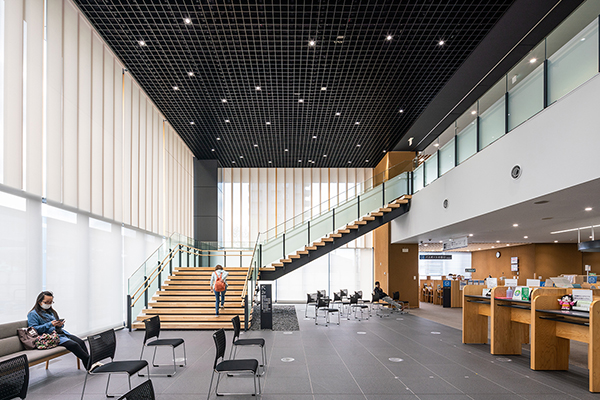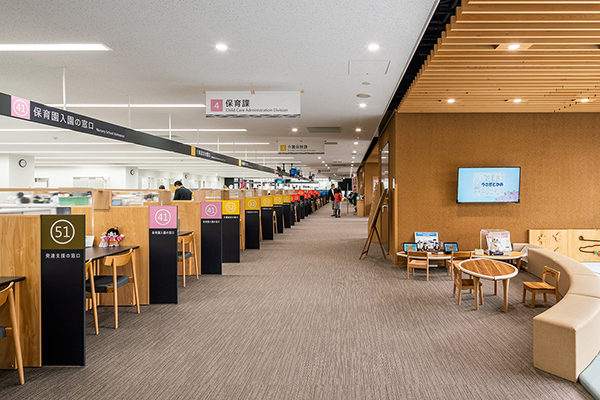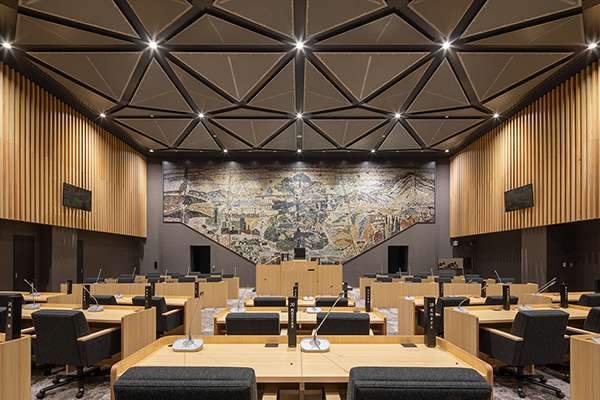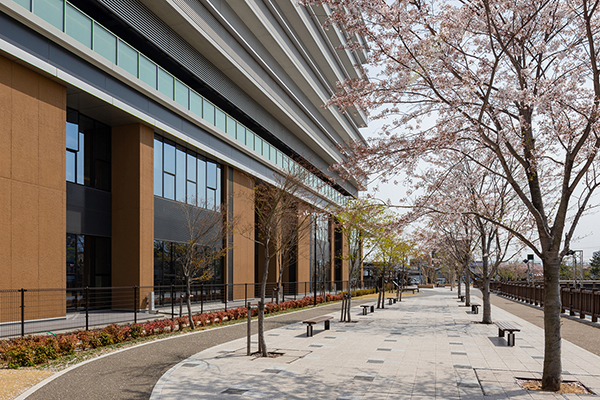PROJECTS
Ogaki City Hall
設計コンセプト
The Ogaki City Hall was designed to create a new public space for citizens to gather, triggered by the reconstruction of the old government building due to its lack of earthquake resistance and the redevelopment of the park and parking lot.
The wooden louvers with lattice lattice shading the western sun and a small waiting area connected to the park on the west side were intended to create a lively atmosphere similar to that under the eaves of a castle town in the past.
On the deep standard floor, the offices are arranged around two north-south corridors to increase flexibility for future reorganization.
| Address | Ogaki-shi, Gifu |
|---|---|
| Completion | October, 2020 |
| Total floor area | 20,855㎡ |
| Structure | S, Seismic Isolation Structure |
| Floors | 9F |

