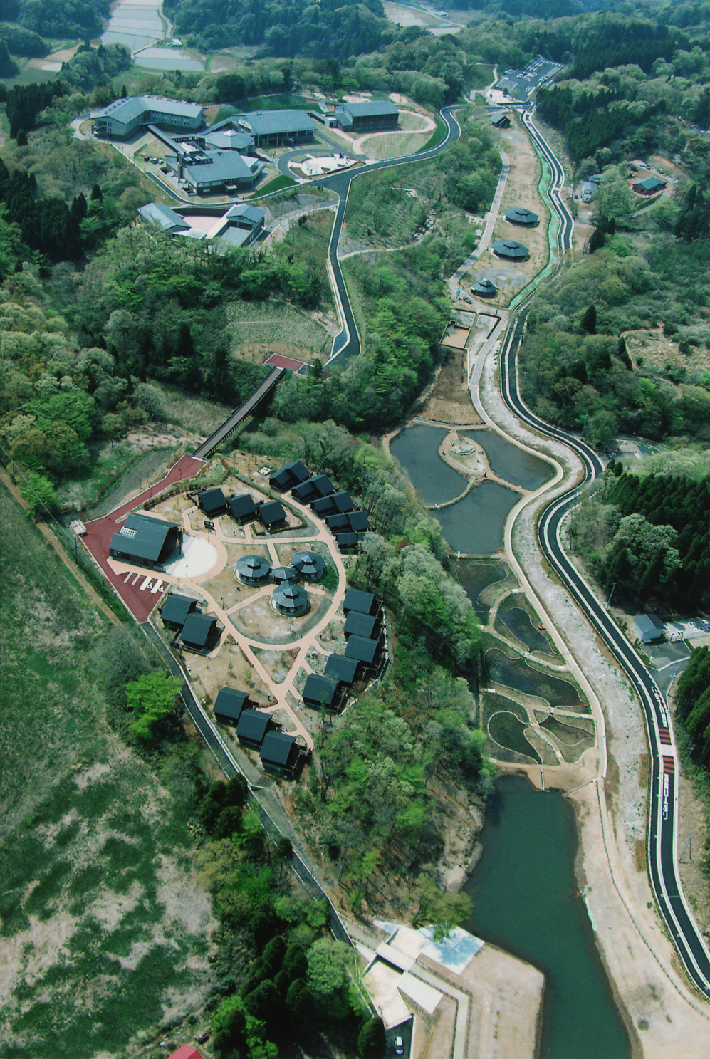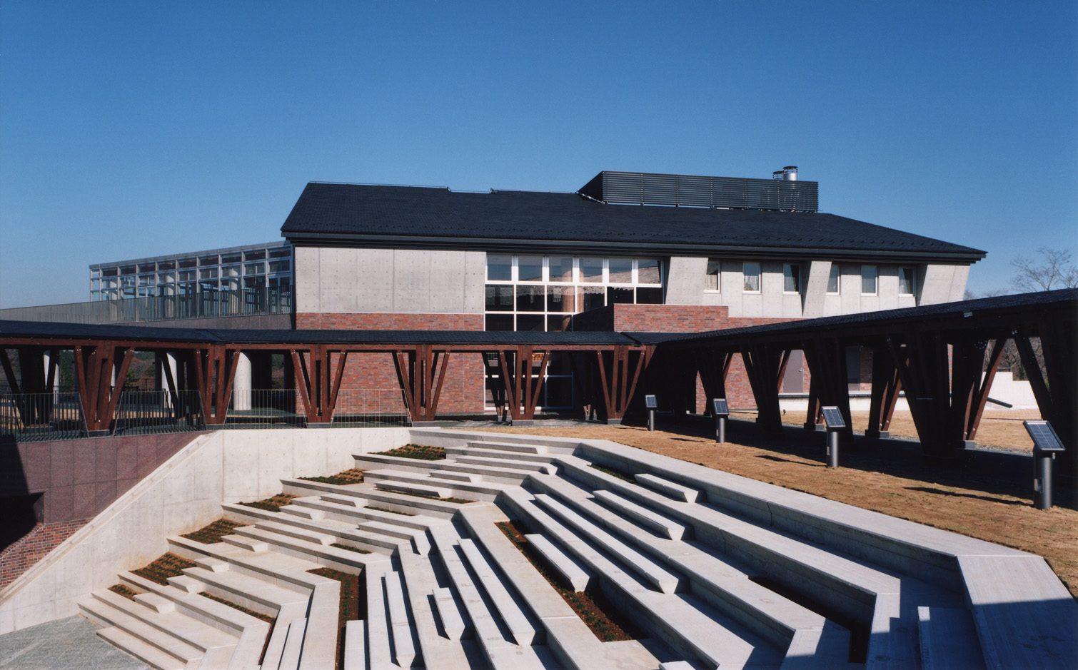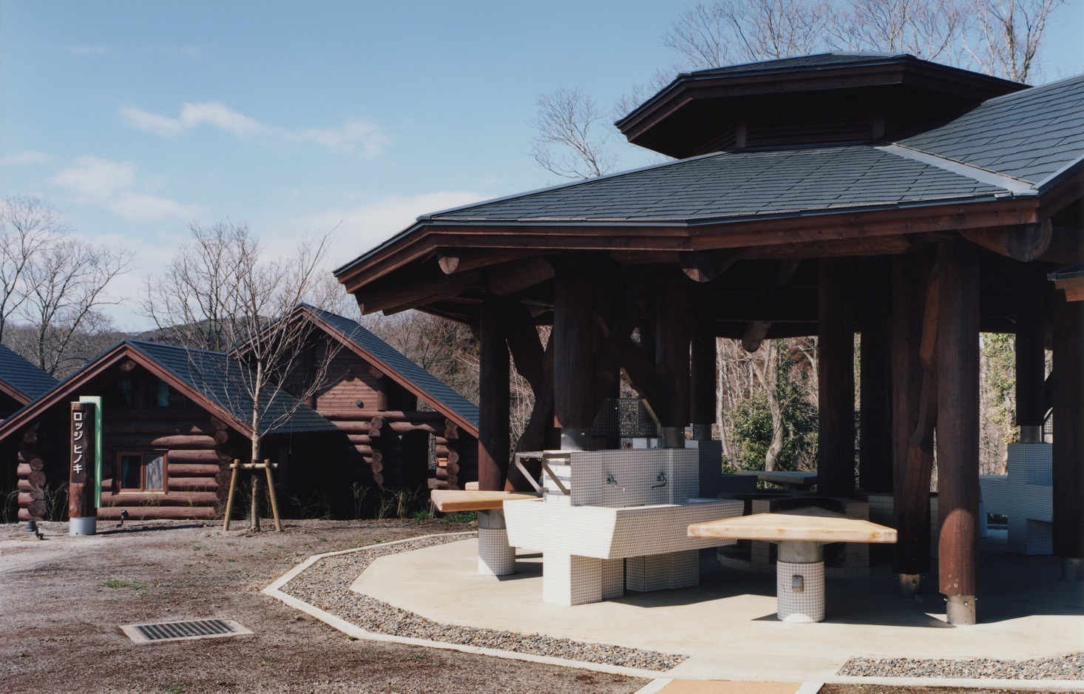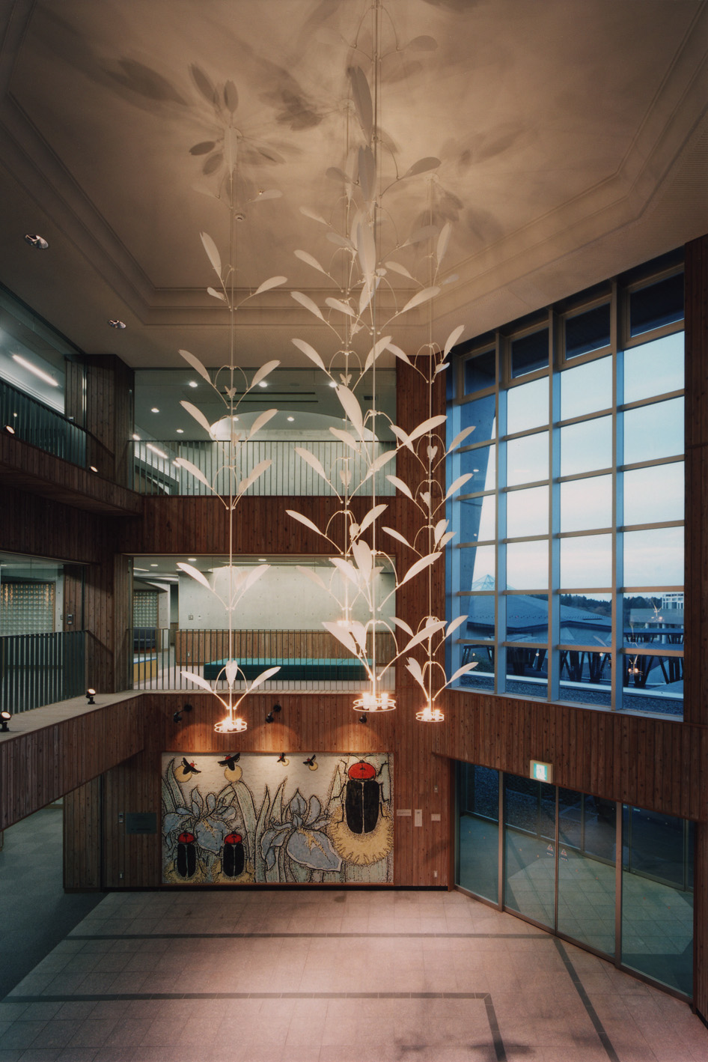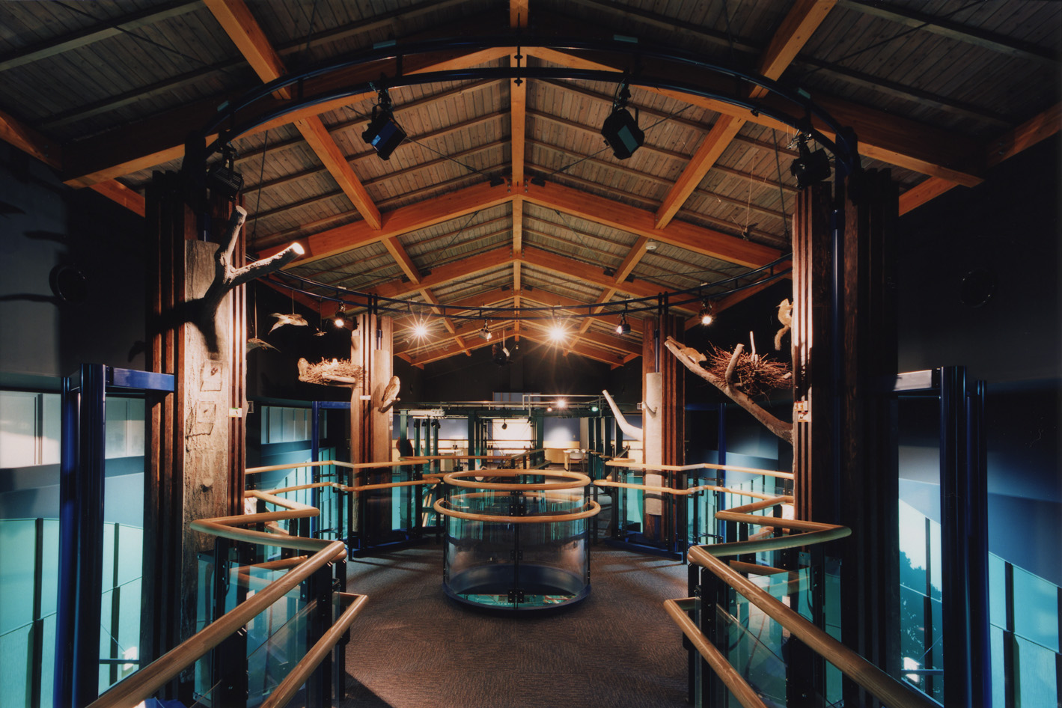PROJECTS
Chiba City Youth Outdoor Learning Center
設計コンセプト
This project is the first “Boys Nature House” project in Japan to adopt the PFI method. The site is located in the middle of the Boso Peninsula, in the Kasamori Tsurumai Prefectural Nature Park, a special Class 3 area, rich in nature. To help children safely interact with the surrounding environment and develop an interest in, familiarize with, and cherish nature, we tried to create a facility that harmonizes with the natural environment while preserving it. The 15-hectare site, with an elevation difference of approximately 25 m2, is hilly and marshy, and is divided into four zones: the “building accumulation zone,” “log house zone,” “outdoor activity zone,” and “hometown rice field zone,” utilizing the topography. The buildings placed along the circulation route and the corridors connecting them create a richly varied space that makes the most of the “chain” and “ma” (space between buildings).
| Address | Chiba-shi, Chiba |
|---|---|
| Building Type | Vestibule School |
| Completion | December, 2004 |
| Total floor area | 13,663㎡ |
| Structure | RC,SRC,S,W |
| Floors | 3F/B1F |

