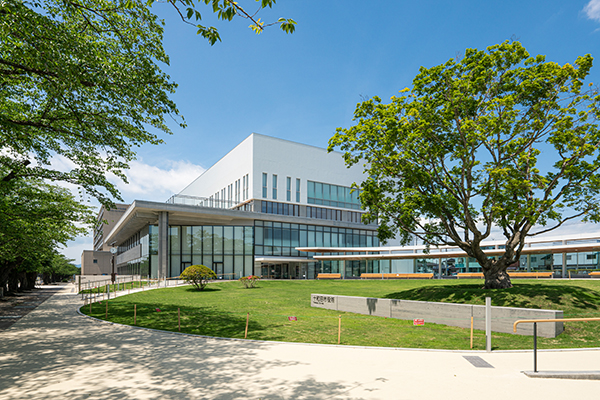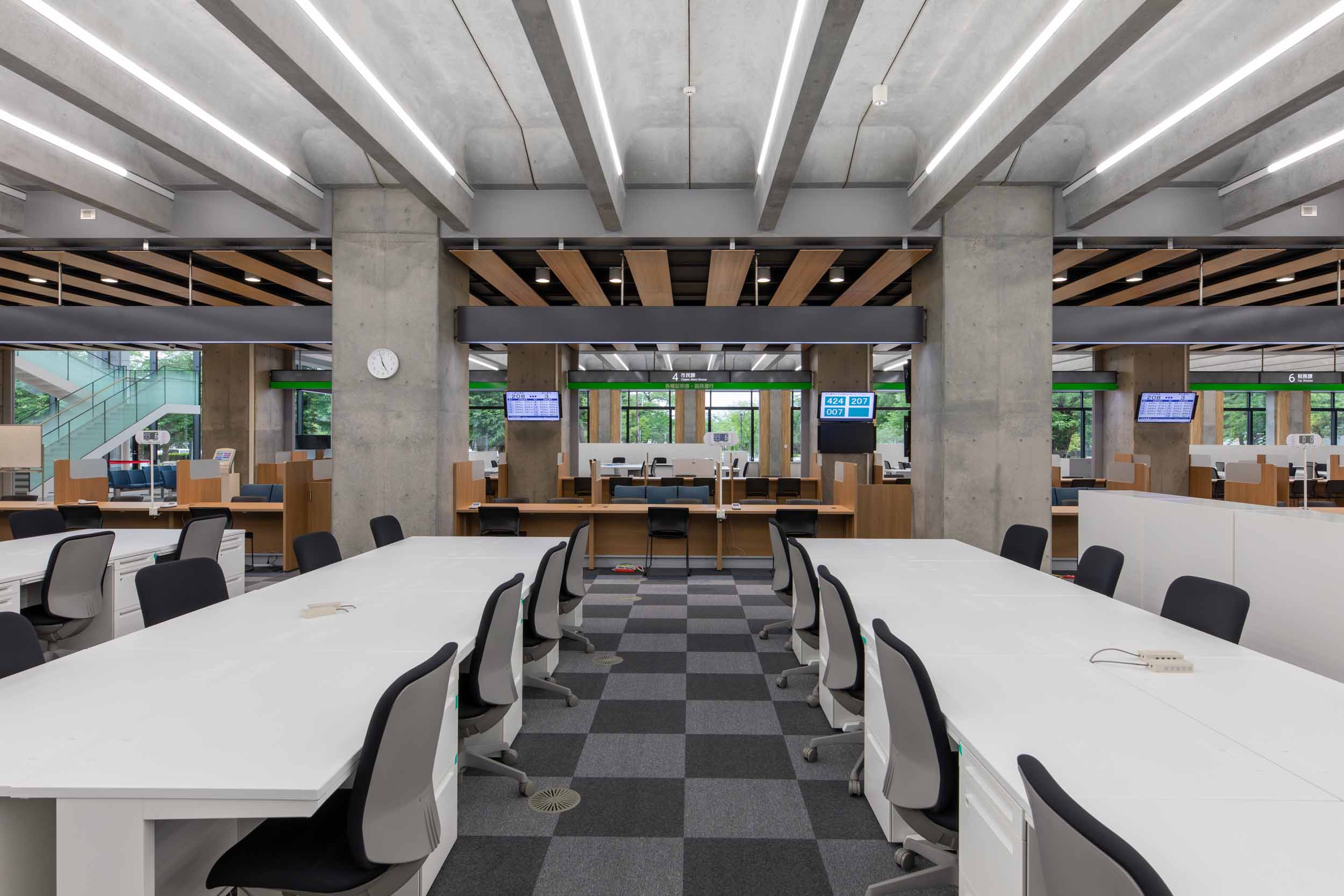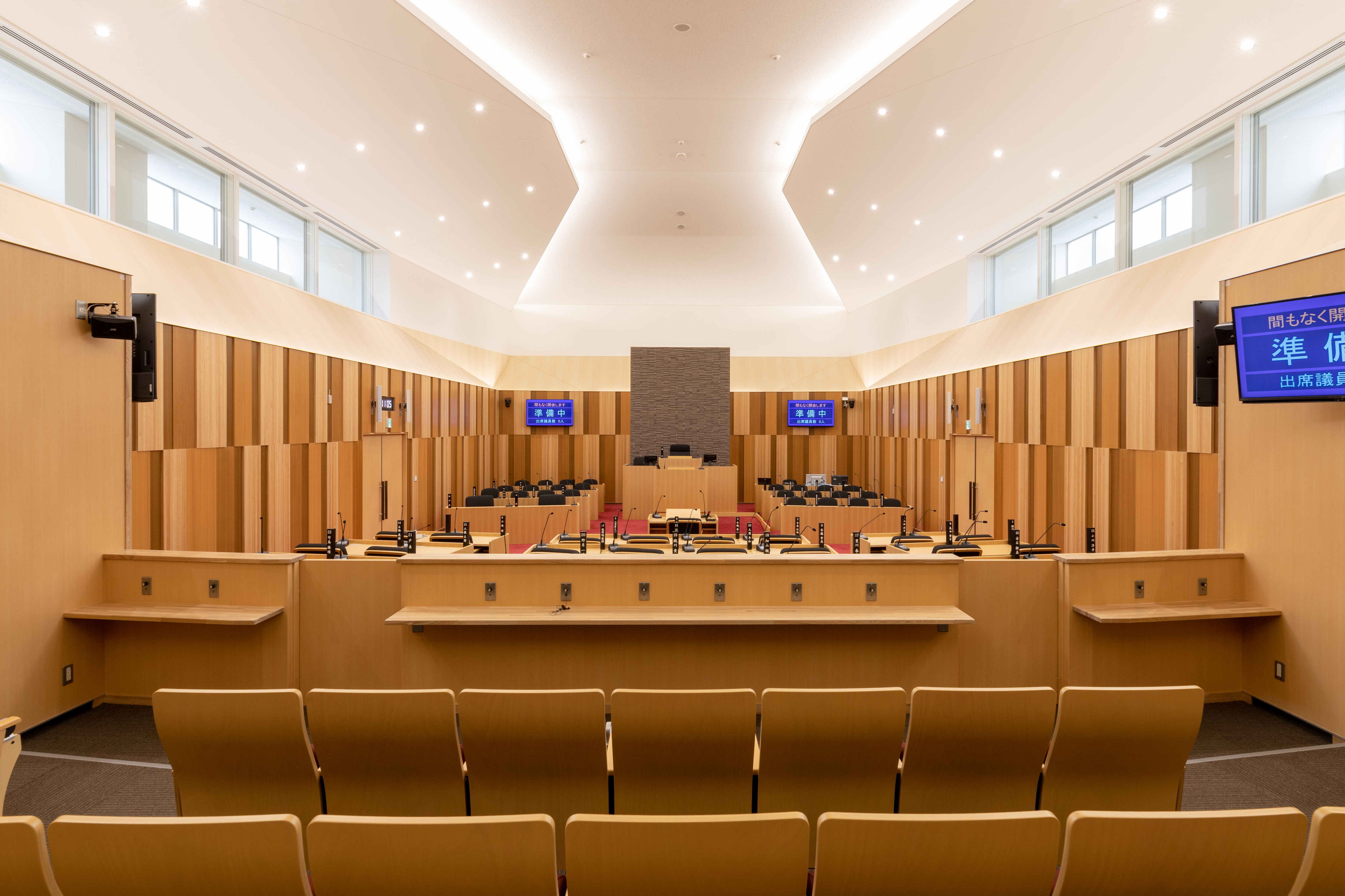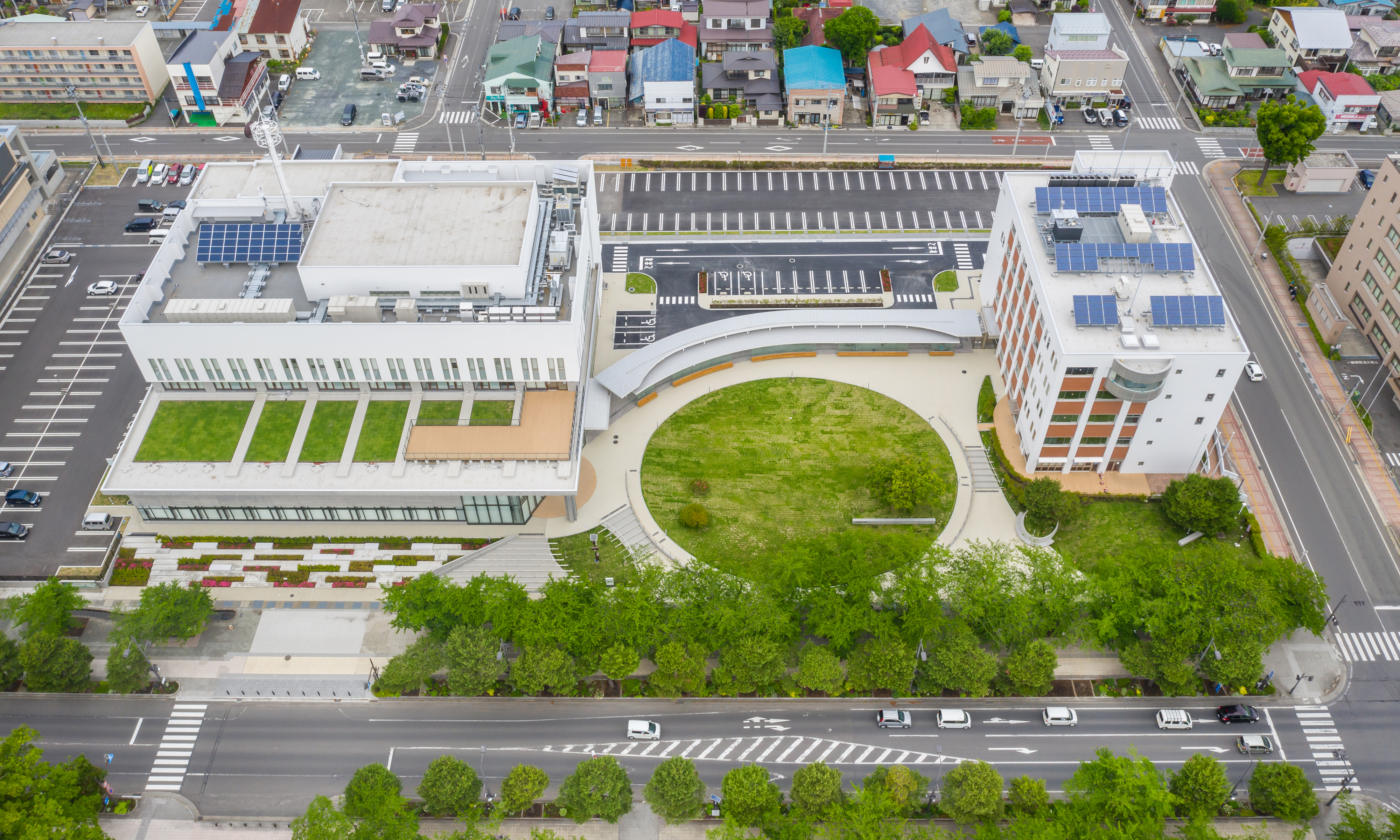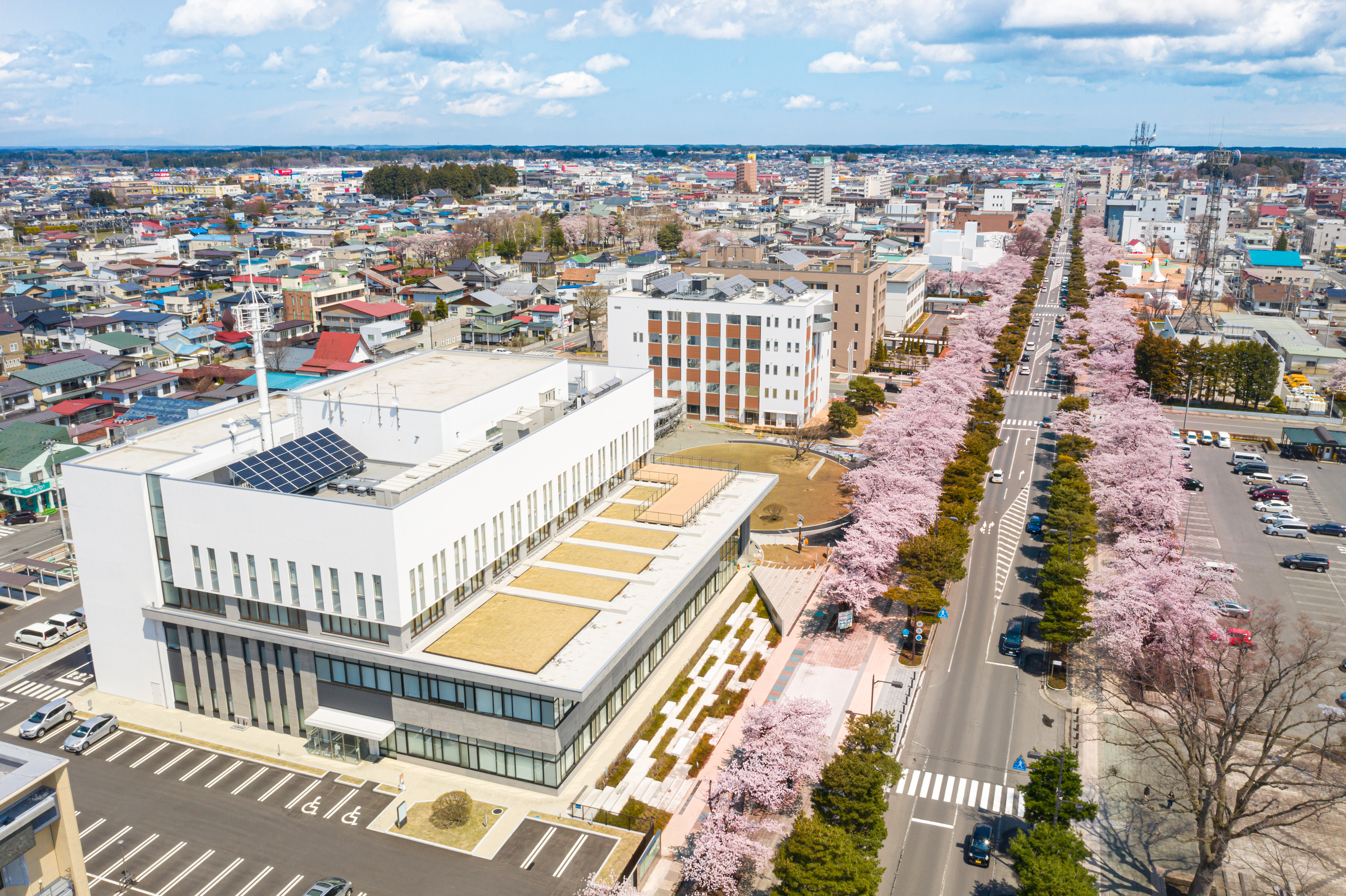PROJECTS
Towada City Hall
設計コンセプト
The proposed site faces Kanchogaidori Avenue, which is lined with beautiful cherry blossom trees and has been selected as one of the top 100 roads in Japan. The Towada City Hall was designed to be a city hall that contributes to the liveliness of the town, with one of its concepts being “a city hall integrated with Kanchogaidori Avenue” so that the beautiful greenery of the street and the various activities that take place there would be continuous within the site. The exterior of the building includes an oval-shaped “lawn square,” which is continuous with the Kanchogaidori Avenue and provides a rich and spacious atmosphere, and a “terraced square,” which serves as a resting space and spectator seating for events, to create a “plaza open to the city and its people” for use by residents and visitors.
| Address | Towada-shi, Aomori |
|---|---|
| Completion | June, 2020 |
| Total floor area | 8,483㎡ |
| Structure | RC |
| Floors | 5F |
| Award | Good Lighting Award 2020 13th Hometown of Aomori Prefecture Landscape Award, Public Buildings Category, Grand Prize |

