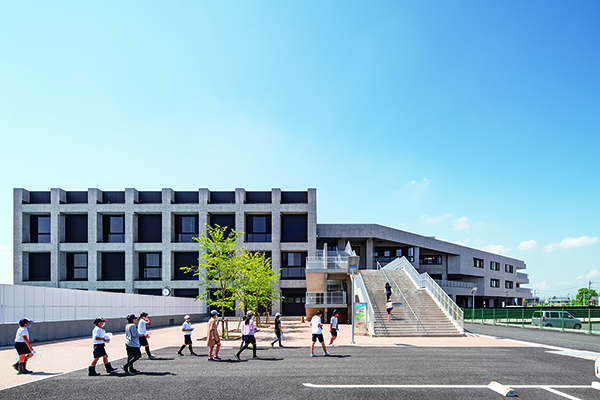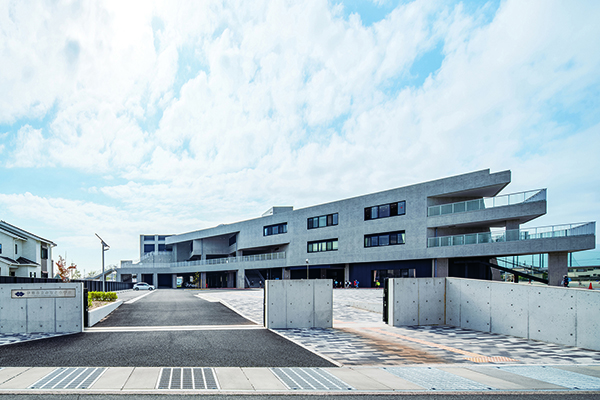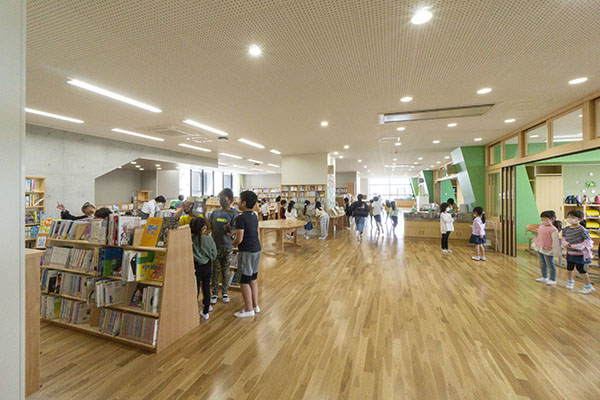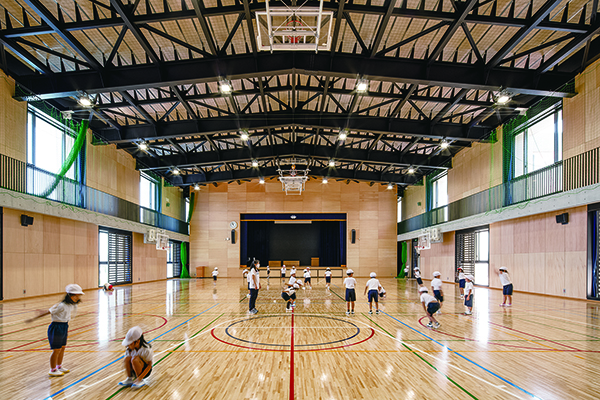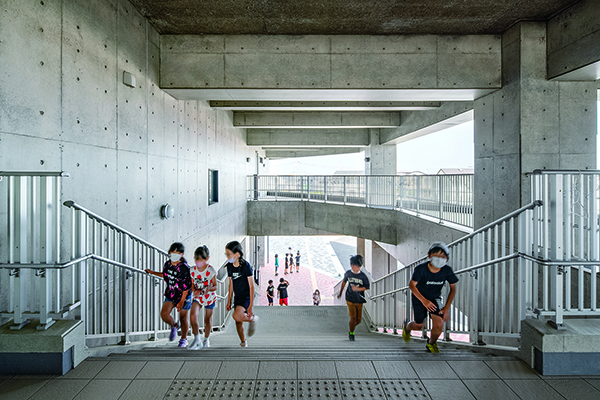PROJECTS
Ise City Minato Elementary School
設計コンセプト
Ise Municipal Miwako Elementary School is an integrated school of two elementary schools. The school was designed to serve as a nucleus for the local community and a local evacuation center in the event of a disaster. The school building is located on the second floor, which is above the expected level of flooding in the event of a disaster, and contains classrooms, staff rooms, and an indoor playground as the core of the school’s activities. A library is located near the entrance to encourage free interaction among the students. We also designed a series of open spaces in the center of the school building to stimulate the children’s senses and curiosity, and a place where they can encounter various insights as they walk around.
| Address | Ise-shi, Mie |
|---|---|
| Building Type | School |
| Completion | January, 2021 |
| Total floor area | 8,086㎡ |
| Structure | RC |
| Floors | 3F |
| Award | 42th Mie Prefecture Architecture Awards, Prefectural Governor's Award |

