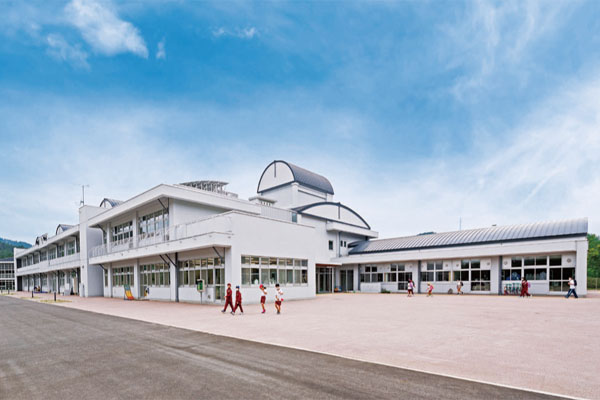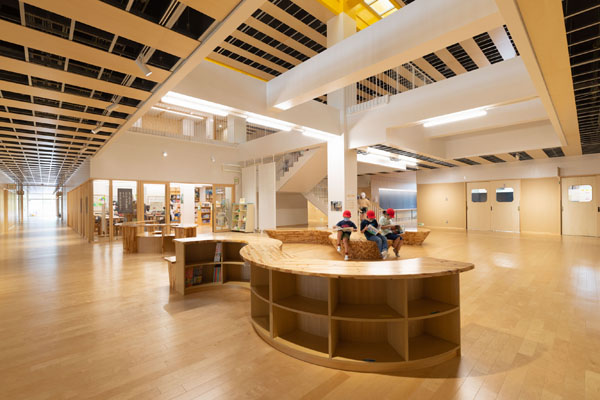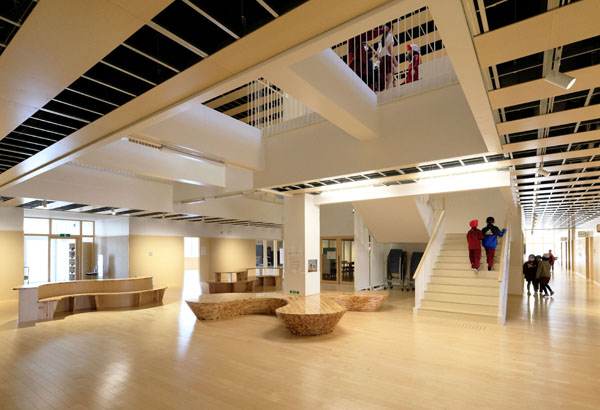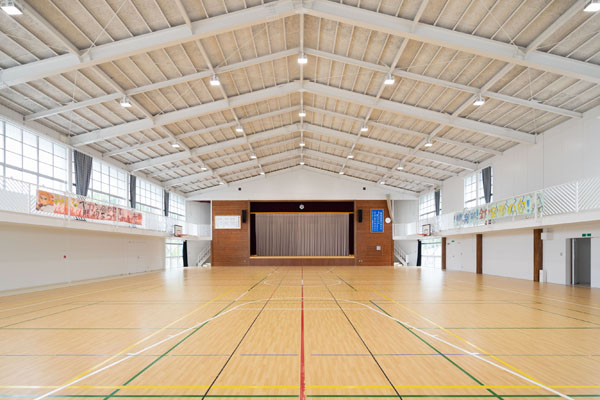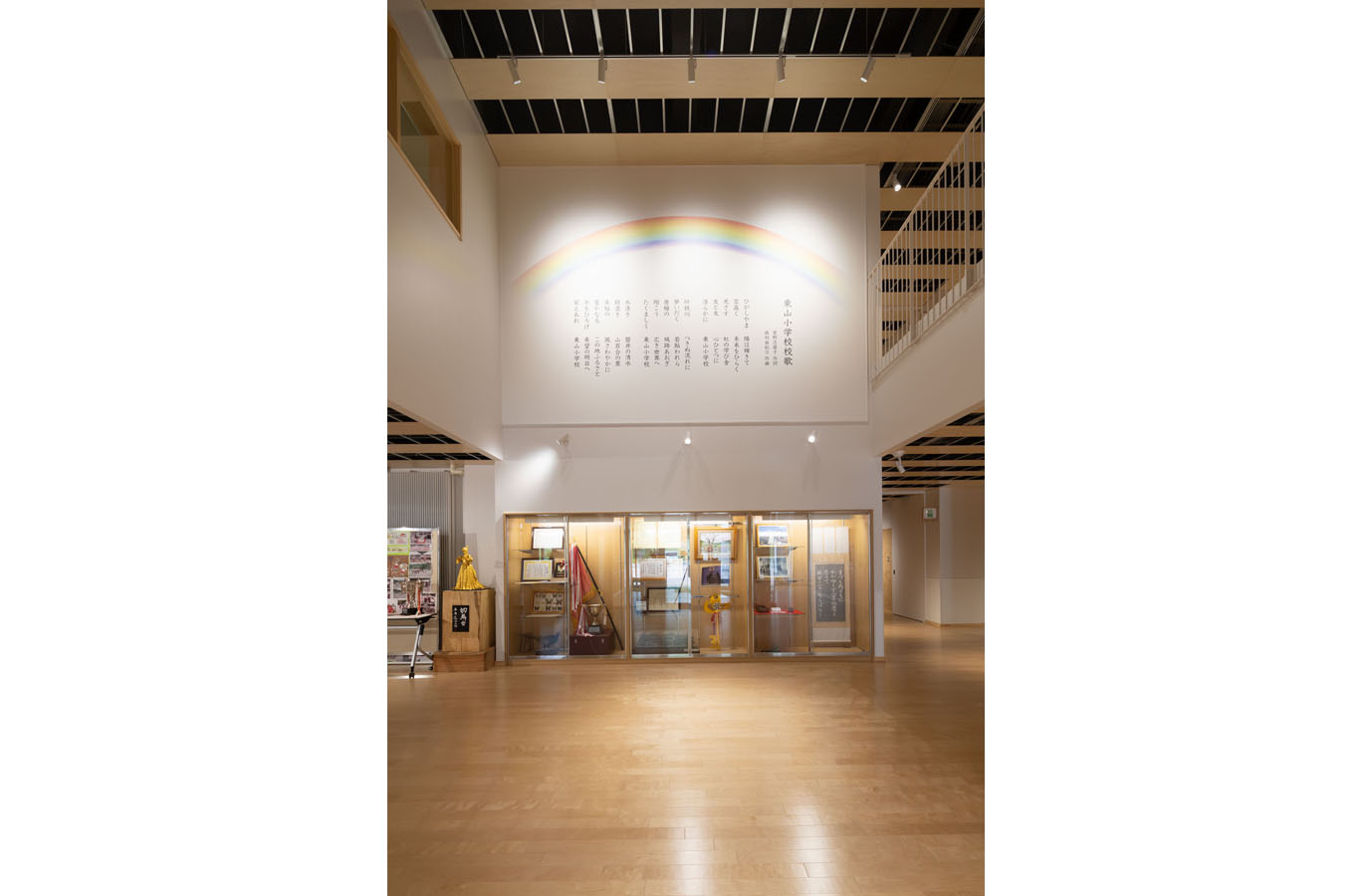PROJECTS
Higashiyama Elementary School, Ichinoseki City
設計コンセプト
The Ichinoseki Higashiyama Elementary School project consists of a life extension and expansion of the school building. The Ministry of Education, Culture, Sports, Science and Technology (MEXT) has been promoting this project since 2013, which not only extends the physical life of the building but also raises the building’s functionality and performance to the current required level. In the school building, the cranked corridors were made straight, an atrium was installed to overlook the upper and lower floors, and the library was placed in the center of the school building to create a new environment. The school building was designed to last for the next 40 years through long-life repairs to the building frame, renovations to facilitate future facility renovations, and a variable lighting plan that can flexibly adapt to changes in usage.
| Address | Ichinoseki-shi, Iwate |
|---|---|
| Building Type | School |
| Completion | December, 2019 |
| Total floor area | 6,327㎡ |
| Structure | RC |
| Floors | 2F |

