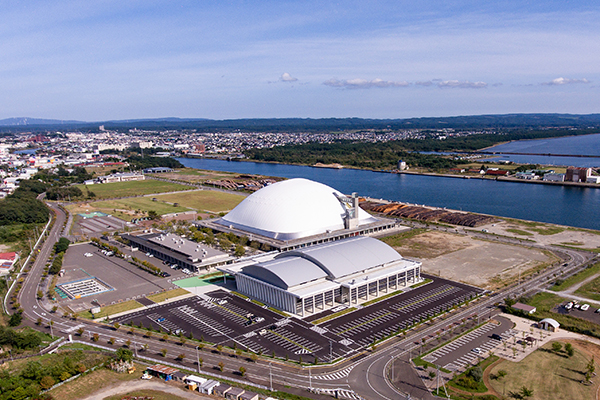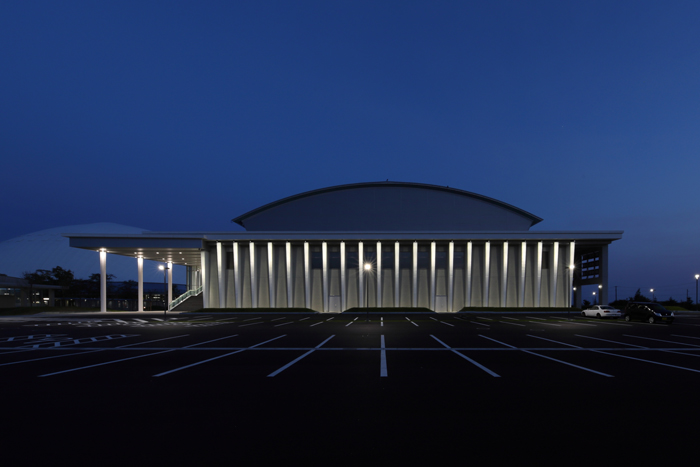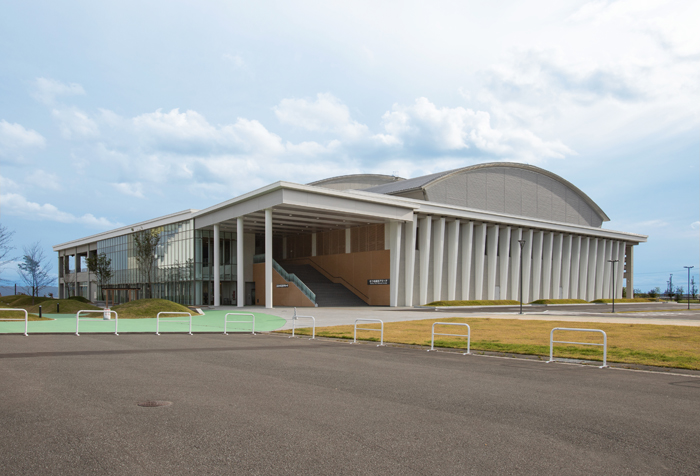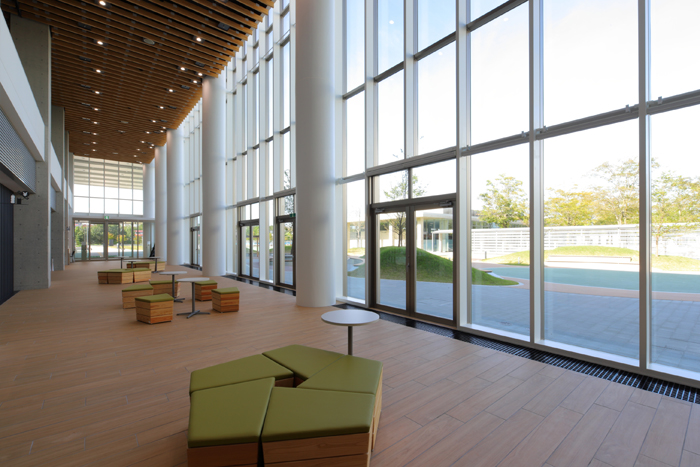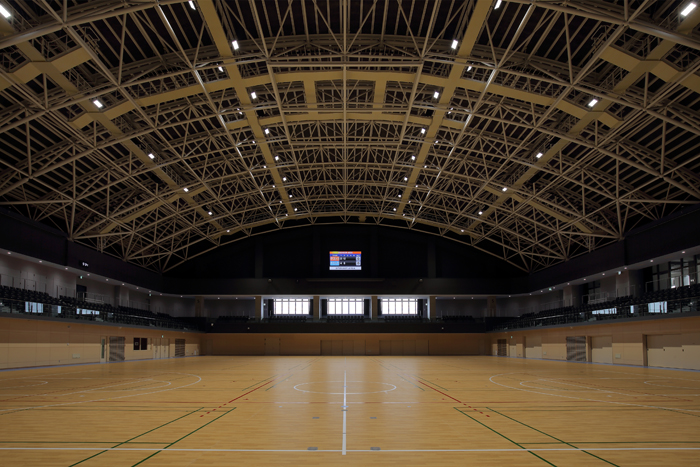PROJECTS
Mutsu City General Arena
設計コンセプト
The site is located in the harbor area facing Mutsu Bay, and was being developed as a “base for sports and exchange” with the Mutsu City Wellness Park, disaster prevention green space, and Ohira Marina green space. The Mutsu Maeda Arena positions this entire area as a sports square, and was planned as the core facility for a new area of interaction and recreation for the citizens of the area. In order to create a new landscape as a base facility while maintaining continuity and affinity with the adjacent dome, the exterior was designed with a simple composition of three circular columns and 22 columns supporting a snow deck and an arched roof. At night, the columns are illuminated, creating an iconic image of the simple exterior that will remain in the minds of citizens.
| Address | Mutsu-shi, Aomori |
|---|---|
| Building Type | Sports Buildings |
| Completion | June, 2020 |
| Total floor area | 8,010㎡ |
| Structure | RC、S |
| Floors | 2F |
| Award | Good Lighting Award, Tohoku Region 2020 |

