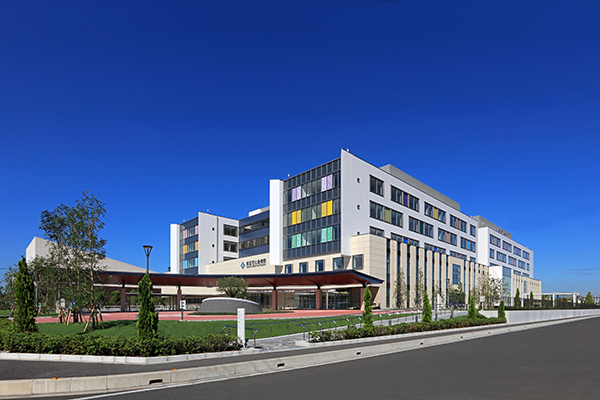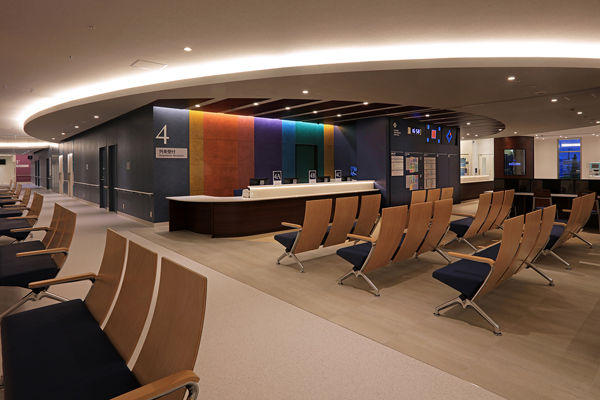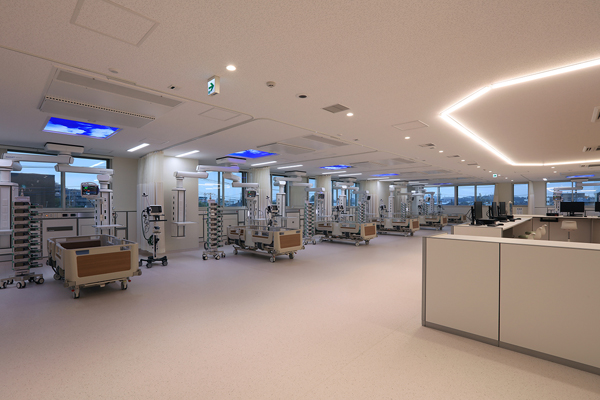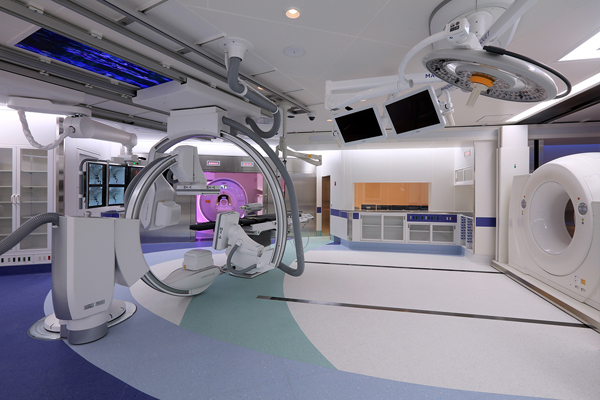PROJECTS
Saitama Sekishinkai Hospital
設計コンセプト
| Address | Sayama City, Saitama |
|---|---|
| Building Type | Medical Facilities |
| Completion | June, 2018 |
| Total floor area | 35,180㎡ |
| Structure | RC/S/Isolation structure |
| Floors | 7F |
| Award | 52th Sign Design Award 2017 |
| Note | Construction Design:YAMASHITA SEKKEI INC.・FUJITA(ECI) |




