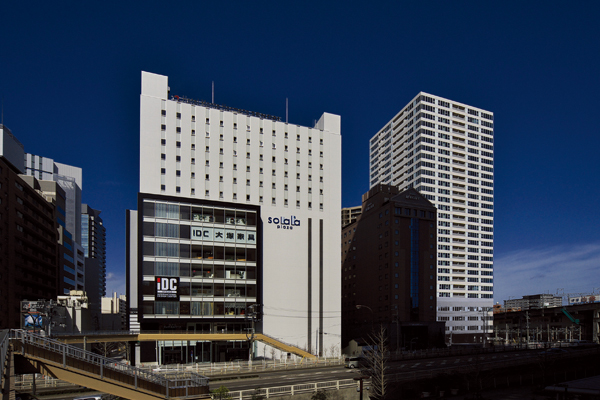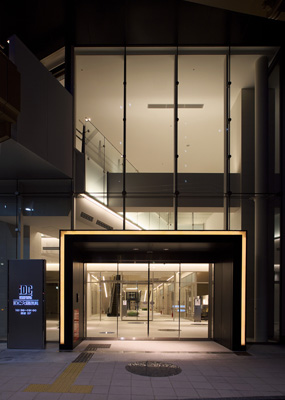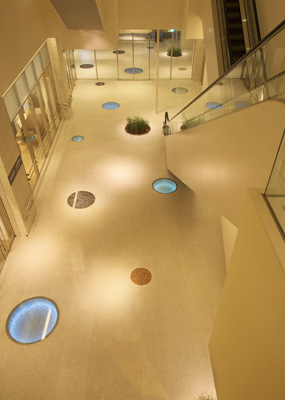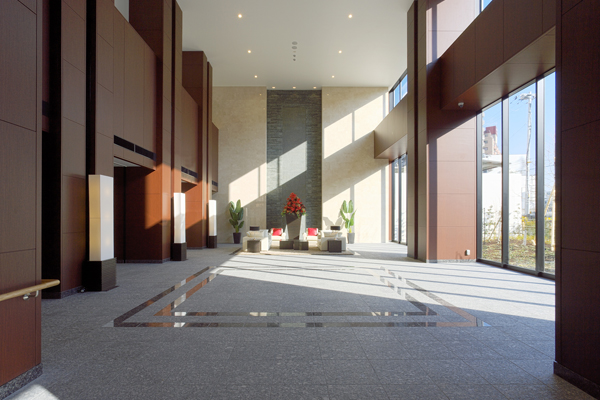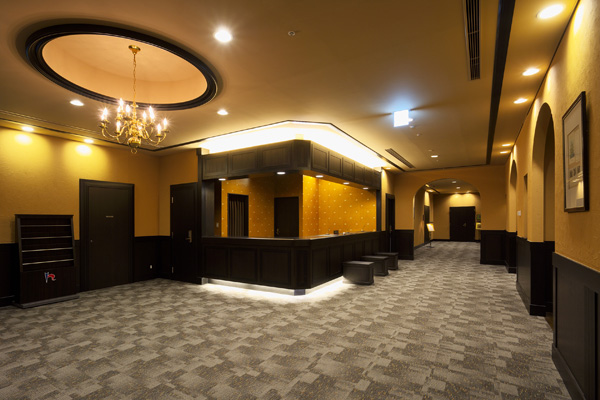
The urban redevelopment project is made up of two subdivisions, Solala Plaza (commercial and hotel buildings) and Solala Garden (housing and industry). A skillfully planned pedestrian network links these with the Kakyoin district, revitalizing the downtown area as a whole. The purpose of the redevelopment project was to make the entire district into a new attractive urban area in front of Sendai Station, as a 21st-century multifunction city space with plenty to enjoy by people of all generations.
